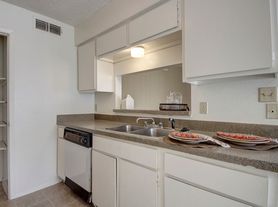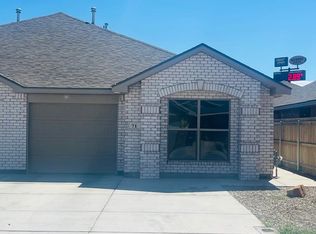For Lease - 1424 French - Odessa, TX
Welcome to 1424 French - Odessa, TX, a stunning property available for lease. This home boasts an open concept floor plan, offering a spacious and inviting atmosphere. With three bedrooms and 2.5 bathrooms, it provides ample space for comfortable living. The property features tile flooring throughout, adding a touch of elegance and ease of maintenance. The home also includes a two-car garage, providing secure and convenient parking. One of the key highlights of this property is its central location in Odessa, TX, making it an ideal base for accessing all the city has to offer. Additionally, the low maintenance yard ensures you can enjoy the outdoor space without the hassle of extensive upkeep. Please note, this is a NO PET PROPERTY. Experience the perfect blend of comfort, convenience, and style at 1424 French - Odessa, TX.
Please contact our Rental Department Team at Trower Realtors, for additional information.
Our office is open Monday through Friday.
We look forward to helping you find your next home.
Please follow the link to set up an appointment to view the rental properties:
To apply online or view additional information, please click the following link:
Amenities: NO PET PROPERTY, Open Concept Floor Plan, 2 Car Garage, Centrally Located, Tile Flooring, Low Maintainence Yard
House for rent
$2,400/mo
1424 French Ave, Odessa, TX 79761
3beds
3,281sqft
Price may not include required fees and charges.
Single family residence
Available now
No pets
-- A/C
-- Laundry
Attached garage parking
-- Heating
What's special
Low maintenance yardOpen concept floor planTwo-car garageTile flooringThree bedrooms
- 89 days |
- -- |
- -- |
Travel times
Looking to buy when your lease ends?
Consider a first-time homebuyer savings account designed to grow your down payment with up to a 6% match & a competitive APY.
Facts & features
Interior
Bedrooms & bathrooms
- Bedrooms: 3
- Bathrooms: 3
- Full bathrooms: 2
- 1/2 bathrooms: 1
Features
- Flooring: Tile
Interior area
- Total interior livable area: 3,281 sqft
Property
Parking
- Parking features: Attached
- Has attached garage: Yes
- Details: Contact manager
Details
- Parcel number: 326600478600000
Construction
Type & style
- Home type: SingleFamily
- Property subtype: Single Family Residence
Community & HOA
Location
- Region: Odessa
Financial & listing details
- Lease term: 1 Year
Price history
| Date | Event | Price |
|---|---|---|
| 10/1/2025 | Price change | $2,400-11.1%$1/sqft |
Source: Zillow Rentals | ||
| 8/6/2025 | Listed for rent | $2,700$1/sqft |
Source: Zillow Rentals | ||
| 7/23/2025 | Listing removed | $340,000+21.4%$104/sqft |
Source: | ||
| 6/10/2025 | Price change | $279,999-6.4%$85/sqft |
Source: | ||
| 5/22/2025 | Price change | $299,000-8%$91/sqft |
Source: | ||

