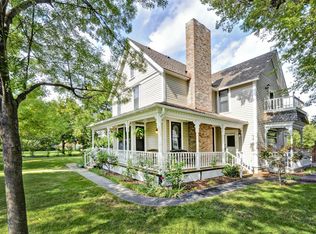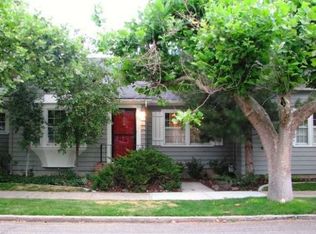Sold
Price Unknown
1424 E Warm Springs Ave, Boise, ID 83712
4beds
3baths
3,815sqft
Single Family Residence
Built in 1932
6,098.4 Square Feet Lot
$1,517,500 Zestimate®
$--/sqft
$4,016 Estimated rent
Home value
$1,517,500
$1.41M - $1.64M
$4,016/mo
Zestimate® history
Loading...
Owner options
Explore your selling options
What's special
Charming Cape Cod Historical Gem blending classic architecture with modern conveniences of updated & remodeled spaces (see doc tab) using the highest quality and design. Located on Beloved Warm Springs Avenue with contributing Geothermal heating as a plus! Large living room with wood burning fireplace and lovely mantle. Custom Gourmet kitchen w/SubZero refrig, Brazilian Cherry floors, beadboard ceiling & Italian porcelain tile. Gracious Arched doorways and built-in glass fronted hutches, crown moldings, original oak grained floors, coved ceilings, original tiles and much more! Downstairs has family room w/fireplace, wine room, large laundry and overflow room for exercise or crafts. Delightful backyard with 2 brick patios, great for entertaining! 2 car garage with an abundance of storage. Custom Rod iron fencing & garden landscape lighting. Minutes to Greenbelt, St.Lukes, BSU, schools, shopping and airport.
Zillow last checked: 8 hours ago
Listing updated: August 01, 2024 at 11:17am
Listed by:
Jeanette Kurtz 208-602-0792,
Windermere Real Estate Professionals
Bought with:
Shana Gonzales
Sweet Group Realty
Source: IMLS,MLS#: 98912170
Facts & features
Interior
Bedrooms & bathrooms
- Bedrooms: 4
- Bathrooms: 3
Primary bedroom
- Level: Upper
- Area: 294
- Dimensions: 21 x 14
Bedroom 2
- Level: Upper
- Area: 210
- Dimensions: 15 x 14
Bedroom 3
- Level: Upper
- Area: 154
- Dimensions: 14 x 11
Bedroom 4
- Level: Upper
- Area: 110
- Dimensions: 11 x 10
Dining room
- Level: Main
- Area: 210
- Dimensions: 15 x 14
Family room
- Level: Lower
- Area: 260
- Dimensions: 20 x 13
Kitchen
- Level: Main
- Area: 234
- Dimensions: 18 x 13
Living room
- Level: Main
- Area: 357
- Dimensions: 21 x 17
Heating
- Geothermal, Ductless/Mini Split
Cooling
- Central Air, Wall/Window Unit(s), Ductless/Mini Split
Appliances
- Included: Electric Water Heater, Dishwasher, Disposal, Microwave, Oven/Range Freestanding, Refrigerator, Other
Features
- Bath-Master, Den/Office, Formal Dining, Family Room, Pantry, Kitchen Island, Granite Counters, Quartz Counters, Number of Baths Upper Level: 2
- Has basement: No
- Number of fireplaces: 2
- Fireplace features: Two
Interior area
- Total structure area: 3,815
- Total interior livable area: 3,815 sqft
- Finished area above ground: 2,594
- Finished area below ground: 738
Property
Parking
- Total spaces: 2
- Parking features: Detached, Alley Access, Driveway
- Garage spaces: 2
- Has uncovered spaces: Yes
- Details: Garage: 19 X 19
Features
- Levels: Two Story w/ Below Grade
- Exterior features: Dog Run
- Spa features: Heated
Lot
- Size: 6,098 sqft
- Dimensions: 132 x 40
- Features: Standard Lot 6000-9999 SF, Near Public Transit, Geothermal Water, Sidewalks, Corner Lot, Auto Sprinkler System, Full Sprinkler System
Details
- Parcel number: R1808500005
- Zoning: ZC-249
Construction
Type & style
- Home type: SingleFamily
- Property subtype: Single Family Residence
Materials
- Concrete, Metal Siding
- Roof: Composition
Condition
- Year built: 1932
Utilities & green energy
- Water: Public
- Utilities for property: Sewer Connected, Cable Connected
Community & neighborhood
Location
- Region: Boise
- Subdivision: Denver Sub
Other
Other facts
- Listing terms: Cash,Conventional
- Ownership: Fee Simple
- Road surface type: Paved
Price history
Price history is unavailable.
Public tax history
| Year | Property taxes | Tax assessment |
|---|---|---|
| 2025 | $13,826 +16.9% | $1,607,400 -2.5% |
| 2024 | $11,831 -14.9% | $1,648,600 +20.9% |
| 2023 | $13,903 +6.3% | $1,363,900 -21.1% |
Find assessor info on the county website
Neighborhood: East End
Nearby schools
GreatSchools rating
- 9/10Roosevelt Elementary SchoolGrades: PK-6Distance: 0.4 mi
- 8/10North Junior High SchoolGrades: 7-9Distance: 2 mi
- 8/10Boise Senior High SchoolGrades: 9-12Distance: 1.7 mi
Schools provided by the listing agent
- Elementary: Roosevelt
- Middle: North Jr
- High: Boise
- District: Boise School District #1
Source: IMLS. This data may not be complete. We recommend contacting the local school district to confirm school assignments for this home.

