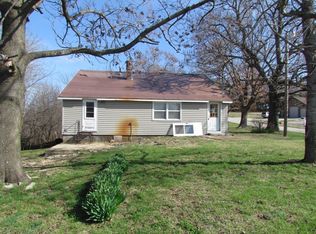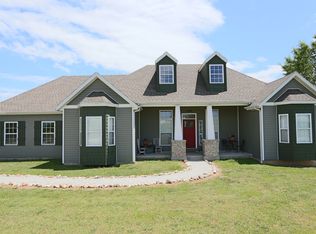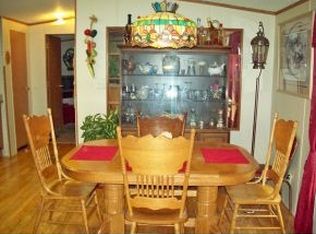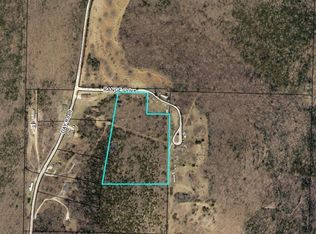Closed
Price Unknown
1424 Day Road, Walnut Shade, MO 65771
4beds
3,584sqft
Single Family Residence
Built in 2009
2.38 Acres Lot
$495,400 Zestimate®
$--/sqft
$2,592 Estimated rent
Home value
$495,400
$461,000 - $535,000
$2,592/mo
Zestimate® history
Loading...
Owner options
Explore your selling options
What's special
Live in the country and shop 9 MINUTES away! Custom built walkout basement home on over 2 acres with a great view of the hills and the Branson cross! Branson convenience and schools - bus stops right by the house! Step inside to lots of great daylight windows and tall ceilings, shared fireplace between livingroom and dining and a large and smart kitchen w pantry! A private owners suite with large bath (soaking tub and shower), walk-in closet and great views of the hills. A second bedroom on this level has a full bath close by and laundry room. Don't miss the passive solar ''sun''room that helps heat the home for free! The lower level offers two huge bedrooms, a full bath and a full kitchen - perfect for in-laws or maybe an income producing rental. Stained concrete floor, storage room w/ laundry hook up! Ideal for a a two family home. The back yard features raised garden beds, covered patio, hot tub, heated chicken coop, storage shed and RV hook up! A deep and tall middle garage space is read for your camper, boat or truck. Foam insulation and more upgrades were included in this one owner home. Sellers are offering a $5,000 credit for closing costs or a rate buy down with an acceptable offer! Come get out of the city and hear the birds sing and watch the sun set... minutes to the city but a world away!
Zillow last checked: 8 hours ago
Listing updated: August 02, 2024 at 01:59pm
Listed by:
Diane M Nicholas 417-830-6358,
Murney Associates - Primrose
Bought with:
Brett Reinhart, 2006006338
Murney Associates - Primrose
Source: SOMOMLS,MLS#: 60247742
Facts & features
Interior
Bedrooms & bathrooms
- Bedrooms: 4
- Bathrooms: 3
- Full bathrooms: 3
Heating
- Central, Fireplace(s), Propane, Solar
Cooling
- Ceiling Fan(s), Central Air
Appliances
- Included: Propane Cooktop, Dishwasher, Disposal, Dryer, Microwave, Propane Water Heater, Refrigerator, Built-In Electric Oven, Washer
- Laundry: In Basement, Main Level, W/D Hookup
Features
- Marble Counters, High Ceilings, Internet - Cable, Laminate Counters, Tray Ceiling(s), Walk-In Closet(s), Walk-in Shower, Wet Bar
- Flooring: Carpet, Hardwood, Tile
- Windows: Double Pane Windows
- Basement: Bath/Stubbed,Exterior Entry,Finished,Interior Entry,Walk-Out Access,Full
- Attic: Pull Down Stairs
- Has fireplace: Yes
- Fireplace features: Basement, Family Room, Glass Doors, Living Room, Propane, See Through, Two or More
Interior area
- Total structure area: 3,584
- Total interior livable area: 3,584 sqft
- Finished area above ground: 1,779
- Finished area below ground: 1,805
Property
Parking
- Total spaces: 3
- Parking features: Driveway, Garage Door Opener, Garage Faces Side, Paved, RV Access/Parking
- Garage spaces: 3
- Has uncovered spaces: Yes
Features
- Levels: One
- Stories: 1
- Patio & porch: Covered, Deck, Glass Enclosed, Patio
- Exterior features: Rain Gutters
- Has spa: Yes
- Spa features: Bath
- Fencing: Metal
- Has view: Yes
- View description: Panoramic
Lot
- Size: 2.38 Acres
- Features: Acreage, Corner Lot, Sloped
Details
- Additional structures: Shed(s)
- Parcel number: 053007000000007010
Construction
Type & style
- Home type: SingleFamily
- Architectural style: Ranch,Traditional
- Property subtype: Single Family Residence
Materials
- Brick, Plaster, Vinyl Siding
- Foundation: Permanent, Poured Concrete
- Roof: Composition
Condition
- Year built: 2009
Utilities & green energy
- Sewer: Septic Tank
- Water: Shared Well
- Utilities for property: Cable Available
Community & neighborhood
Security
- Security features: Smoke Detector(s)
Location
- Region: Walnut Shade
- Subdivision: Cedar Hills
Other
Other facts
- Listing terms: Cash,Conventional,USDA/RD,VA Loan
- Road surface type: Concrete, Asphalt
Price history
| Date | Event | Price |
|---|---|---|
| 10/4/2023 | Sold | -- |
Source: | ||
| 8/30/2023 | Pending sale | $449,500$125/sqft |
Source: | ||
| 7/21/2023 | Listed for sale | $449,500$125/sqft |
Source: | ||
Public tax history
| Year | Property taxes | Tax assessment |
|---|---|---|
| 2024 | $2,479 -0.1% | $47,790 |
| 2023 | $2,481 +3% | $47,790 |
| 2022 | $2,410 +0.5% | $47,790 |
Find assessor info on the county website
Neighborhood: 65771
Nearby schools
GreatSchools rating
- 6/10Branson Intermediate SchoolGrades: 4-6Distance: 6.3 mi
- 3/10Branson Jr. High SchoolGrades: 7-8Distance: 9 mi
- 7/10Branson High SchoolGrades: 9-12Distance: 6.6 mi
Schools provided by the listing agent
- Elementary: Branson Buchanan
- Middle: Branson
- High: Branson
Source: SOMOMLS. This data may not be complete. We recommend contacting the local school district to confirm school assignments for this home.



