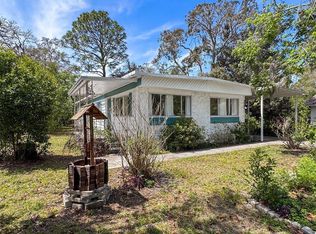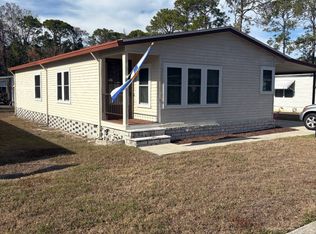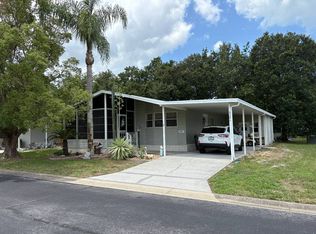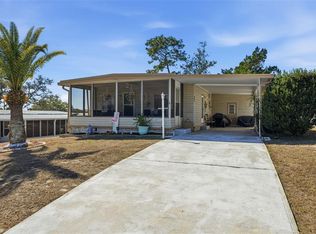1424 Cross Bow Ln, Spring Hill, FL 34607
What's special
- 21 days |
- 198 |
- 4 |
Zillow last checked: 8 hours ago
Listing updated: January 10, 2026 at 03:15pm
Adrian Guerra, PA 352-797-1871,
BHHS FLORIDA PROPERTIES GROUP 727-835-3110,
Thomas Lemmon 727-808-3560,
BHHS FLORIDA PROPERTIES GROUP

Facts & features
Interior
Bedrooms & bathrooms
- Bedrooms: 3
- Bathrooms: 2
- Full bathrooms: 2
Primary bedroom
- Features: Walk-In Closet(s)
- Level: First
Bedroom 2
- Features: Storage Closet
- Level: First
Bedroom 3
- Features: No Closet
- Level: First
Bathroom 1
- Level: First
Bathroom 2
- Level: First
Kitchen
- Level: First
Living room
- Level: First
Heating
- Electric
Cooling
- Central Air
Appliances
- Included: Cooktop, Dishwasher, Dryer, Refrigerator, Washer
- Laundry: Electric Dryer Hookup, Laundry Room, Washer Hookup
Features
- Ceiling Fan(s), Eating Space In Kitchen
- Flooring: Vinyl, Hardwood
- Has fireplace: No
Interior area
- Total structure area: 1,907
- Total interior livable area: 1,152 sqft
Property
Parking
- Total spaces: 1
- Parking features: Garage
- Garage spaces: 1
Features
- Levels: One
- Stories: 1
- Exterior features: Lighting
Lot
- Size: 7,725 Square Feet
Details
- Parcel number: R3022317176000000620
- Zoning: RESI
- Special conditions: None
Construction
Type & style
- Home type: MobileManufactured
- Property subtype: Manufactured Home, Single Family Residence
Materials
- Metal Siding
- Foundation: Other
- Roof: Membrane
Condition
- New construction: No
- Year built: 1991
Utilities & green energy
- Sewer: Public Sewer
- Water: Public
- Utilities for property: Cable Available, Phone Available, Public
Community & HOA
Community
- Senior community: Yes
- Subdivision: FOREST GLENN PH I
HOA
- Has HOA: Yes
- HOA fee: $220 monthly
- HOA name: Forest Glenn Co-op Inc
- Second HOA name: Forest Glenn Co-op Inc
- Pet fee: $0 monthly
Location
- Region: Spring Hill
Financial & listing details
- Price per square foot: $126/sqft
- Tax assessed value: $47,593
- Annual tax amount: $880
- Date on market: 9/24/2025
- Cumulative days on market: 163 days
- Ownership: Co-op
- Total actual rent: 0
- Road surface type: Paved
- Body type: Double Wide

Adrian Guerra
(352) 797-1871
By pressing Contact Agent, you agree that the real estate professional identified above may call/text you about your search, which may involve use of automated means and pre-recorded/artificial voices. You don't need to consent as a condition of buying any property, goods, or services. Message/data rates may apply. You also agree to our Terms of Use. Zillow does not endorse any real estate professionals. We may share information about your recent and future site activity with your agent to help them understand what you're looking for in a home.
Estimated market value
Not available
Estimated sales range
Not available
$2,069/mo
Price history
Price history
| Date | Event | Price |
|---|---|---|
| 1/10/2026 | Listed for sale | $145,000-1.4%$126/sqft |
Source: | ||
| 12/21/2025 | Listing removed | $147,000$128/sqft |
Source: | ||
| 11/19/2025 | Price change | $147,000-5.2%$128/sqft |
Source: | ||
| 9/25/2025 | Listed for sale | $155,000$135/sqft |
Source: | ||
| 9/8/2025 | Listing removed | $155,000$135/sqft |
Source: | ||
Public tax history
Public tax history
| Year | Property taxes | Tax assessment |
|---|---|---|
| 2019 | $770 +19.3% | $47,593 +7.3% |
| 2018 | $645 -23.3% | $44,353 +21.1% |
| 2017 | $841 +46% | $36,638 +0.4% |
Find assessor info on the county website
BuyAbility℠ payment
Climate risks
Neighborhood: 34607
Nearby schools
GreatSchools rating
- 4/10Westside Elementary SchoolGrades: PK-5Distance: 0.6 mi
- 4/10Fox Chapel Middle SchoolGrades: 6-8Distance: 5.6 mi
- 3/10Weeki Wachee High SchoolGrades: 9-12Distance: 11.1 mi
- Loading




