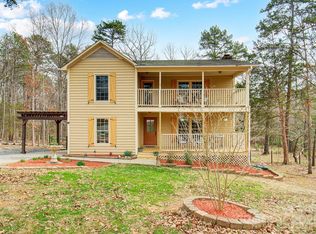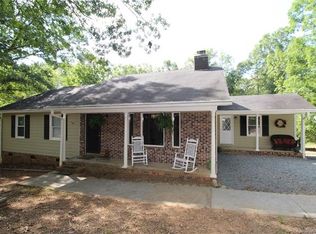Closed
$385,000
1424 Crescent St, Monroe, NC 28112
3beds
1,590sqft
Single Family Residence
Built in 2020
0.76 Acres Lot
$403,600 Zestimate®
$242/sqft
$1,981 Estimated rent
Home value
$403,600
$383,000 - $424,000
$1,981/mo
Zestimate® history
Loading...
Owner options
Explore your selling options
What's special
Get ready to escape the hustle and bustle of city life and embrace the tranquility of this 2020 built, 3-bedroom, 2-bathroom home ideally situated in Monroe, offering the perfect balance of privacy and accessibility. As you enter, you're greeted by an open and airy living space that seamlessly connects the living room, dining area, and chef's kitchen. Large windows flood the space with natural light and provide beautiful views of the wooded surroundings. The master suite offers an en-suite bathroom, complete with a soaking tub and separate shower. Wait until you step foot outside into the newly built deck where you can sip your morning coffee, admire the serene outdoors, and envision the possibilities for outdoor enjoyment in the oversized backyard. So enjoy the peaceful retreat this home offers while being just minutes away from Monroe's charming downtown area, schools, parks, and a variety of shopping and dining options.
Zillow last checked: 8 hours ago
Listing updated: October 16, 2023 at 11:17am
Listing Provided by:
Steven Norris steven@norristeam.com,
EXP Realty,
Sebastian Durango Urrego,
EXP Realty LLC
Bought with:
Chari Mayo
Carolina Real Estate Experts The Dan Jones Group
Source: Canopy MLS as distributed by MLS GRID,MLS#: 4066611
Facts & features
Interior
Bedrooms & bathrooms
- Bedrooms: 3
- Bathrooms: 2
- Full bathrooms: 2
- Main level bedrooms: 3
Primary bedroom
- Level: Main
- Area: 181.02 Square Feet
- Dimensions: 13' 7" X 13' 4"
Bedroom s
- Level: Main
- Area: 145.99 Square Feet
- Dimensions: 13' 7" X 10' 9"
Bedroom s
- Level: Main
- Area: 157.26 Square Feet
- Dimensions: 13' 7" X 11' 7"
Dining area
- Level: Main
- Area: 120.78 Square Feet
- Dimensions: 13' 5" X 9' 0"
Kitchen
- Level: Main
- Area: 164.4 Square Feet
- Dimensions: 13' 5" X 12' 3"
Living room
- Level: Main
- Area: 229.77 Square Feet
- Dimensions: 12' 5" X 18' 6"
Heating
- Central
Cooling
- Ceiling Fan(s), Central Air
Appliances
- Included: Dishwasher, Disposal, Electric Oven, Electric Range, Electric Water Heater, ENERGY STAR Qualified Washer, ENERGY STAR Qualified Dishwasher, Microwave, Refrigerator, Self Cleaning Oven, Washer/Dryer
- Laundry: Laundry Room
Features
- Kitchen Island, Open Floorplan, Pantry, Walk-In Closet(s), Walk-In Pantry
- Flooring: Carpet, Laminate, Tile
- Doors: Insulated Door(s), Sliding Doors
- Windows: Insulated Windows
- Has basement: No
- Attic: Pull Down Stairs
Interior area
- Total structure area: 1,590
- Total interior livable area: 1,590 sqft
- Finished area above ground: 1,590
- Finished area below ground: 0
Property
Parking
- Total spaces: 2
- Parking features: Driveway, Attached Garage, Garage Door Opener, Garage Faces Front, Keypad Entry, Garage on Main Level
- Attached garage spaces: 2
- Has uncovered spaces: Yes
Features
- Levels: One
- Stories: 1
- Patio & porch: Covered, Deck, Front Porch
- Fencing: Back Yard,Fenced
Lot
- Size: 0.76 Acres
Details
- Parcel number: 09241014
- Zoning: AQ4
- Special conditions: Standard
Construction
Type & style
- Home type: SingleFamily
- Property subtype: Single Family Residence
Materials
- Vinyl
- Foundation: Crawl Space
Condition
- New construction: No
- Year built: 2020
Utilities & green energy
- Sewer: Public Sewer
- Water: City
Community & neighborhood
Security
- Security features: Carbon Monoxide Detector(s), Smoke Detector(s)
Community
- Community features: Street Lights
Location
- Region: Monroe
- Subdivision: Bramblewood
Other
Other facts
- Listing terms: Cash,Conventional,FHA,VA Loan
- Road surface type: Concrete, Paved
Price history
| Date | Event | Price |
|---|---|---|
| 10/16/2023 | Sold | $385,000$242/sqft |
Source: | ||
| 9/11/2023 | Pending sale | $385,000$242/sqft |
Source: | ||
| 9/7/2023 | Listed for sale | $385,000+29.2%$242/sqft |
Source: | ||
| 3/29/2021 | Sold | $298,000$187/sqft |
Source: | ||
| 2/17/2021 | Pending sale | $298,000$187/sqft |
Source: | ||
Public tax history
| Year | Property taxes | Tax assessment |
|---|---|---|
| 2025 | $3,654 +24.3% | $418,000 +55.1% |
| 2024 | $2,939 | $269,500 |
| 2023 | $2,939 | $269,500 |
Find assessor info on the county website
Neighborhood: 28112
Nearby schools
GreatSchools rating
- 4/10Walter Bickett Elementary SchoolGrades: PK-5Distance: 1.8 mi
- 1/10Monroe Middle SchoolGrades: 6-8Distance: 0.9 mi
- 2/10Monroe High SchoolGrades: 9-12Distance: 1.5 mi
Schools provided by the listing agent
- Elementary: Walter Bickett
- Middle: Monroe
- High: Monroe
Source: Canopy MLS as distributed by MLS GRID. This data may not be complete. We recommend contacting the local school district to confirm school assignments for this home.
Get a cash offer in 3 minutes
Find out how much your home could sell for in as little as 3 minutes with a no-obligation cash offer.
Estimated market value
$403,600
Get a cash offer in 3 minutes
Find out how much your home could sell for in as little as 3 minutes with a no-obligation cash offer.
Estimated market value
$403,600

