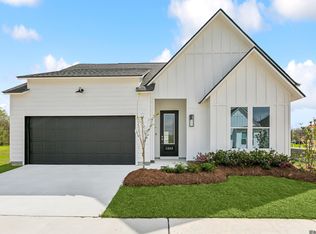If you are looking to rent a traditional custom built south Louisiana home, you have come across the perfect listing! This triple split floorplan has up to 12 feet high ceilings and a wall of windows in the living and dining rooms. The kitchen is large and opens to a spacious keeping room and has an attached office, which could be an exercise room as well. The kitchen also features a large pantry and a slab granite island for food preparation. Entertaining is made easy with this floorplan. The great room has a wall of windows which open up to a courtyard in the fenced in backyard where you can enjoy many fruit trees as well as peace and quiet. All bedrooms have NEW hard wood floors and are nice sized and all have large closets. In the oversized 2 car garage you can use the extra space for storage. A boat port or 3rd car garage could also be used as a workshop or more storage. Hop on I-10 or I-12 for easy travel access.
House for rent
$2,900/mo
1424 Campden Dr, Baton Rouge, LA 70810
4beds
3,086sqft
Price may not include required fees and charges.
Singlefamily
Available now
Cats, small dogs OK
Ceiling fan
In unit laundry
2 Garage spaces parking
Central, fireplace
What's special
Extra space for storageFenced in backyardBoat portAttached officeFruit treesLarge closetsLarge pantry
- 120 days
- on Zillow |
- -- |
- -- |
Travel times
Looking to buy when your lease ends?
See how you can grow your down payment with up to a 6% match & 4.15% APY.
Facts & features
Interior
Bedrooms & bathrooms
- Bedrooms: 4
- Bathrooms: 3
- Full bathrooms: 3
Rooms
- Room types: Dining Room
Heating
- Central, Fireplace
Cooling
- Ceiling Fan
Appliances
- Included: Dryer, Microwave, Range Oven, Refrigerator, Stove, Washer
- Laundry: In Unit, Inside, Onsite Laundry Facility
Features
- Ceiling 9'+, Ceiling Fan(s), Crown Molding, Gas Stove Con
- Flooring: Carpet, Wood
- Has fireplace: Yes
Interior area
- Total interior livable area: 3,086 sqft
Property
Parking
- Total spaces: 2
- Parking features: Garage
- Has garage: Yes
- Details: Contact manager
Features
- Stories: 1
- Exterior features: 2 Cars Park, Bedroom, Bonus Room, Ceiling 9'+, Crown Molding, Floor Covering: Ceramic, Flooring: Ceramic, Flooring: Wood, Garage, Gas Stove Con, Great Room, Heating system: Central, Inside, Landscaped, Lot Features: Landscaped, Onsite Laundry Facility, Patio, Primary Bedroom, Window Treatments
Details
- Parcel number: 01961446
Construction
Type & style
- Home type: SingleFamily
- Property subtype: SingleFamily
Condition
- Year built: 2004
Community & HOA
Location
- Region: Baton Rouge
Financial & listing details
- Lease term: 12 Months
Price history
| Date | Event | Price |
|---|---|---|
| 4/9/2025 | Price change | $2,900-14.7%$1/sqft |
Source: ROAM MLS #2025004660 | ||
| 3/17/2025 | Listed for rent | $3,400+21.4%$1/sqft |
Source: ROAM MLS #2025004660 | ||
| 1/6/2024 | Listing removed | -- |
Source: Zillow Rentals | ||
| 12/19/2023 | Price change | $2,800-12.5%$1/sqft |
Source: Zillow Rentals | ||
| 11/22/2023 | Listed for rent | $3,200+23.1%$1/sqft |
Source: Zillow Rentals | ||
![[object Object]](https://photos.zillowstatic.com/fp/0e87a3b20838c8f918586f81bc8291b4-p_i.jpg)
