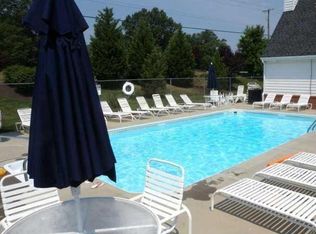1424 Berrymeade Hill Ct, Glen Allen, VA 23060
4 Bedrooms 2 Baths
READY TO MOVE IN BY 8/1/2025
Discover this charming Cape Cod style rental nestled on the quiet Glen Allen's desirable Berrymeade Hills neighborhood. Offering 4 bedrooms and 2 full bathrooms, this vinyl sided home spans approximately 1,600 sq ft across two inviting levels .
Step inside to a warm living room anchored by a gas fireplace with built in shelving, the perfect spot for relaxing evenings. The eat in kitchen comes complete with an included with all apliances. Two generously sized bedrooms and a full bathroom on the main floor offer comfortable family living or versatile home office space. Upstairs, the spacious primary suite features dual closets and direct access to a second full bath, alongside an additional fourth bedroom .
Outdoor enjoyment awaits on the large deck overlooking a fully fenced backyard with a detached storage shed ideal for hosting barbecues, gardening, or safe play . Other highlights include vinyl windows, central air conditioning, natural gas heating, and a cozy powder room on the first floor. Positioned within the sought after Henrico County school zones and offering easy access to I 295 and I 95, this home blends convenience and character beautifully .
Reserve today with $500 down
Stop by our office for more information
418 N 2nd St, Richmond, VA 23219
Apply online at KRSHoldings .com
Virtual tour available
Personal tour for approved applicants only
House for rent
$2,795/mo
1424 Berrymeade Hills Ct, Glen Allen, VA 23060
4beds
1,682sqft
Price may not include required fees and charges.
Single family residence
Available Fri Aug 1 2025
Cats, small dogs OK
Central air
In unit laundry
Off street parking
Forced air
What's special
Fully fenced backyardVinyl sided homeGenerously sized bedroomsCozy powder roomLarge deckSpacious primary suiteEat in kitchen
- 2 days
- on Zillow |
- -- |
- -- |
Travel times
Start saving for your dream home
Consider a first-time homebuyer savings account designed to grow your down payment with up to a 6% match & 4.15% APY.
Facts & features
Interior
Bedrooms & bathrooms
- Bedrooms: 4
- Bathrooms: 2
- Full bathrooms: 2
Heating
- Forced Air
Cooling
- Central Air
Appliances
- Included: Dishwasher, Dryer, Oven, Refrigerator, Washer
- Laundry: In Unit
Interior area
- Total interior livable area: 1,682 sqft
Property
Parking
- Parking features: Off Street
- Details: Contact manager
Features
- Exterior features: Heating system: Forced Air
Details
- Parcel number: 7827649321
Construction
Type & style
- Home type: SingleFamily
- Property subtype: Single Family Residence
Community & HOA
Location
- Region: Glen Allen
Financial & listing details
- Lease term: 1 Year
Price history
| Date | Event | Price |
|---|---|---|
| 6/26/2025 | Listed for rent | $2,795$2/sqft |
Source: Zillow Rentals | ||
| 8/10/2020 | Sold | $259,950$155/sqft |
Source: | ||
| 6/11/2020 | Pending sale | $259,950$155/sqft |
Source: RE/MAX Commonwealth #2016761 | ||
| 6/5/2020 | Listed for sale | $259,950+62.5%$155/sqft |
Source: RE/MAX Commonwealth #2016761 | ||
| 8/29/2011 | Sold | $160,000-8%$95/sqft |
Source: Public Record | ||
![[object Object]](https://photos.zillowstatic.com/fp/20fa6d7310016753ab9190a25e3ef957-p_i.jpg)
