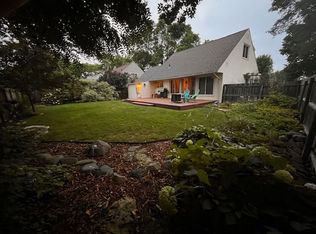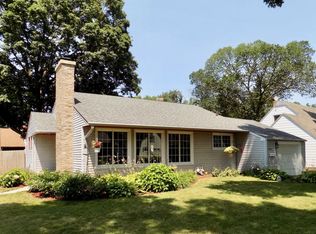Closed
$237,500
1424 Berkman Ct SE, Rochester, MN 55904
3beds
2,368sqft
Single Family Residence
Built in 1946
5,662.8 Square Feet Lot
$255,400 Zestimate®
$100/sqft
$1,854 Estimated rent
Home value
$255,400
$243,000 - $268,000
$1,854/mo
Zestimate® history
Loading...
Owner options
Explore your selling options
What's special
Here is a rare opportunity to own property in the coveted Homestead Addition! This home blends mid-century charm and modern conveniences nicely. Original hardwood spans throughout the main and upper floors, with updated tile in the kitchen and baths. A large window and slider to the back yard brighten up the eat-in kitchen and show off the black appliances, black cabinetry, and butcher block counter. The living room south wall is filled with more windows, and a quaint guest room (or office) completes the main level. On the second level are the primary and secondary bedrooms, both of good size with lots of closet and storage spaces. The lower level includes a laundry and recreation area with built-ins and a wood fireplace. The backyard is surrounded by chain-link and has room to run, or simply relax on the large patio or under the covered porch. The front yard has easy-to-maintain landscaping, and everything about this property is turnkey!
Zillow last checked: 8 hours ago
Listing updated: December 11, 2024 at 10:49pm
Listed by:
Denel Ihde-Sparks 507-398-5716,
Re/Max Results
Bought with:
Susan Williams
Elcor Realty of Rochester Inc.
Source: NorthstarMLS as distributed by MLS GRID,MLS#: 6448838
Facts & features
Interior
Bedrooms & bathrooms
- Bedrooms: 3
- Bathrooms: 2
- Full bathrooms: 1
- 1/2 bathrooms: 1
Bedroom 1
- Level: Main
- Area: 99 Square Feet
- Dimensions: 9.0x11.0
Bedroom 2
- Level: Upper
- Area: 165 Square Feet
- Dimensions: 11.0x15.0
Bedroom 3
- Level: Upper
- Area: 110 Square Feet
- Dimensions: 10.0x11.0
Dining room
- Level: Main
Kitchen
- Level: Main
- Area: 136 Square Feet
- Dimensions: 8.0x17.0
Laundry
- Level: Basement
Living room
- Level: Main
- Area: 222.75 Square Feet
- Dimensions: 13.5x16.5
Patio
- Level: Main
- Area: 153 Square Feet
- Dimensions: 9.0x17.0
Porch
- Level: Main
- Area: 132 Square Feet
- Dimensions: 8.0x16.5
Recreation room
- Level: Basement
- Area: 320 Square Feet
- Dimensions: 16.0x20.0
Utility room
- Level: Basement
- Area: 136 Square Feet
- Dimensions: 8.0x17.0
Heating
- Forced Air
Cooling
- Central Air
Appliances
- Included: Dryer, Gas Water Heater, Microwave, Range, Refrigerator, Washer, Water Softener Owned
Features
- Basement: Full
- Number of fireplaces: 1
- Fireplace features: Wood Burning
Interior area
- Total structure area: 2,368
- Total interior livable area: 2,368 sqft
- Finished area above ground: 1,650
- Finished area below ground: 0
Property
Parking
- Total spaces: 1
- Parking features: Attached
- Attached garage spaces: 1
- Details: Garage Dimensions (10x20)
Accessibility
- Accessibility features: None
Features
- Levels: One and One Half
- Stories: 1
- Patio & porch: Covered, Patio, Rear Porch
- Fencing: Chain Link,Full
Lot
- Size: 5,662 sqft
- Dimensions: 64 x 91
- Features: Irregular Lot
Details
- Foundation area: 718
- Parcel number: 640111010171
- Zoning description: Residential-Single Family
Construction
Type & style
- Home type: SingleFamily
- Property subtype: Single Family Residence
Materials
- Vinyl Siding
Condition
- Age of Property: 78
- New construction: No
- Year built: 1946
Utilities & green energy
- Gas: Natural Gas
- Sewer: City Sewer/Connected
- Water: City Water/Connected
Community & neighborhood
Location
- Region: Rochester
- Subdivision: Homestead Add-Pt Torrens
HOA & financial
HOA
- Has HOA: No
Price history
| Date | Event | Price |
|---|---|---|
| 12/11/2023 | Sold | $237,500-1%$100/sqft |
Source: | ||
| 11/18/2023 | Pending sale | $239,900$101/sqft |
Source: | ||
| 10/19/2023 | Listed for sale | $239,900+26.3%$101/sqft |
Source: | ||
| 10/19/2020 | Sold | $189,900+5.6%$80/sqft |
Source: | ||
| 9/10/2020 | Pending sale | $179,900$76/sqft |
Source: RE/MAX Results - Rochester #5646397 Report a problem | ||
Public tax history
| Year | Property taxes | Tax assessment |
|---|---|---|
| 2025 | $2,769 +6.5% | $195,400 +1.2% |
| 2024 | $2,601 | $193,000 -5.4% |
| 2023 | -- | $204,100 +21.3% |
Find assessor info on the county website
Neighborhood: 55904
Nearby schools
GreatSchools rating
- 2/10Riverside Central Elementary SchoolGrades: PK-5Distance: 0.6 mi
- 4/10Kellogg Middle SchoolGrades: 6-8Distance: 1.7 mi
- 8/10Century Senior High SchoolGrades: 8-12Distance: 2.4 mi
Schools provided by the listing agent
- Elementary: Riverside Central
- Middle: Kellogg
- High: Century
Source: NorthstarMLS as distributed by MLS GRID. This data may not be complete. We recommend contacting the local school district to confirm school assignments for this home.
Get a cash offer in 3 minutes
Find out how much your home could sell for in as little as 3 minutes with a no-obligation cash offer.
Estimated market value$255,400
Get a cash offer in 3 minutes
Find out how much your home could sell for in as little as 3 minutes with a no-obligation cash offer.
Estimated market value
$255,400

