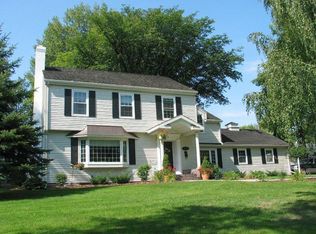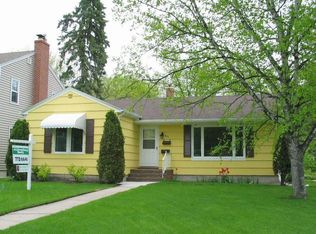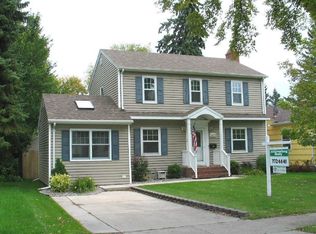Sold
Price Unknown
1424 Belmont Rd, Grand Forks, ND 58201
6beds
4,612sqft
Residential, Single Family Residence
Built in 2008
0.33 Acres Lot
$684,100 Zestimate®
$--/sqft
$3,391 Estimated rent
Home value
$684,100
$623,000 - $753,000
$3,391/mo
Zestimate® history
Loading...
Owner options
Explore your selling options
What's special
Stunning Home in Prime Grand Forks Location - 1424 Belmont Rd. Discover this exceptional 6-bedroom, 4-bathroom home, ideally situated across from the dike and Greenway in Grand Forks. This sought-after location offers year-round outdoor enjoyment, from sledding in the winter to walking and biking in the summer. Conveniently close to Lincoln Park, Downtown Grand Forks, East Grand Forks, Sacred... Heart School, and Altru Hospital, this home provides both comfort and accessibility. Main floor features a beautiful kitchen featuring granite countertops, stainless steel appliances, hardwood floors and sliders leading to the back patio; spacious dining area, inviting great room with a gas fireplace, luxurious primary suite with a custom-tiled shower, soaker tub, dual sink vanity, and walk-in closet; two additional bedrooms, two more bathrooms, and a laundry room with a sink. Versatile upstairs living area is perfect for a large office space or creative area and also provides an additional bedroom for guests or family members. The basement is finished with an expansive family room and bar area ideal for entertaining, two more bedrooms, full bath, extra living space, storage room, and utility room. This 2008 built home was wonderfully built and has so many great components including heated 3-car garage, garden shed, side patio with a hot tub for ultimate relaxation, metal siding, gas forced air heating system, and tankless water heater. With 4,612 sq. ft. of beautifully designed living space, this home offers the perfect blend of luxury, functionality, and prime location. Don't miss this incredible opportunity!
Zillow last checked: 8 hours ago
Listing updated: April 25, 2025 at 09:34am
Listed by:
Tim R Bernhardt 218-230-4395,
Crary Real Estate
Bought with:
Tim R Bernhardt, 8161
Crary Real Estate
Source: GFBMLS,MLS#: 25-242
Facts & features
Interior
Bedrooms & bathrooms
- Bedrooms: 6
- Bathrooms: 4
- Full bathrooms: 3
- 3/4 bathrooms: 1
Primary bedroom
- Level: First
Bedroom
- Level: First
Bedroom
- Level: First
Bedroom
- Level: Second
Bedroom
- Level: Basement
Bedroom
- Level: Basement
Primary bathroom
- Level: First
Bathroom
- Description: Full Bath
- Level: First
Bathroom
- Description: 3/4 Bath
- Level: First
Bathroom
- Level: Basement
Bonus room
- Description: Flex Room
- Level: Basement
Dining room
- Level: First
Family room
- Level: Basement
Kitchen
- Level: First
Laundry
- Level: First
Living room
- Level: First
Office
- Level: Second
Rec room
- Description: Bar Area
- Level: Basement
Utility room
- Level: Basement
Heating
- Has Heating (Unspecified Type)
Features
- Windows: Window Treatments
- Number of fireplaces: 1
Interior area
- Total structure area: 4,612
- Total interior livable area: 4,612 sqft
- Finished area above ground: 2,516
Property
Parking
- Parking features: Garage - Attached
- Has attached garage: Yes
Features
- Patio & porch: Patio
Lot
- Size: 0.33 Acres
- Dimensions: 107.5 x 135
Details
- Parcel number: 44220400012000
Construction
Type & style
- Home type: SingleFamily
- Property subtype: Residential, Single Family Residence
Materials
- Metal Siding
- Foundation: Concrete Perimeter
Condition
- Year built: 2008
Utilities & green energy
- Utilities for property: Air
Community & neighborhood
Location
- Region: Grand Forks
Price history
| Date | Event | Price |
|---|---|---|
| 4/25/2025 | Sold | -- |
Source: | ||
| 3/24/2025 | Pending sale | $649,900$141/sqft |
Source: | ||
| 3/12/2025 | Contingent | $649,900$141/sqft |
Source: | ||
| 3/10/2025 | Listed for sale | $649,900$141/sqft |
Source: | ||
| 4/3/2018 | Sold | -- |
Source: Public Record Report a problem | ||
Public tax history
| Year | Property taxes | Tax assessment |
|---|---|---|
| 2024 | $8,495 -6.4% | $286,000 +0.9% |
| 2023 | $9,072 +15.2% | $283,500 +7.9% |
| 2022 | $7,876 +10.3% | $262,650 +4.1% |
Find assessor info on the county website
Neighborhood: 58201
Nearby schools
GreatSchools rating
- 4/10Phoenix Elementary SchoolGrades: PK-5Distance: 0.8 mi
- 7/10Schroeder Middle SchoolGrades: 6-8Distance: 1.2 mi
- 3/10Central High SchoolGrades: 9-12Distance: 1.3 mi


