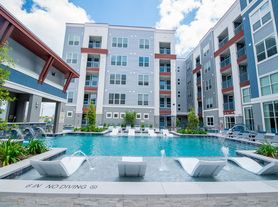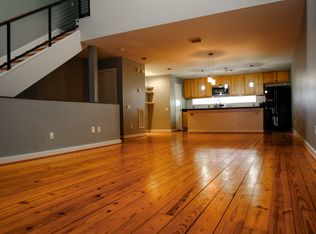Loft-style townhome NEVER flooded. Walking distance to Downtown/Midtown/River Oaks/Allen Pkwy/Buffalo Bayou Park/Sam Houston Park. 1st floor:secondary bedroom;full bath with shower;polished concrete floor;patio;enclosed back and side yard. 2nd floor:Kitchen/dining/living area;enclosed office;wood floor;rear balcony. 3rd floor:primary bedroom,full bath w/double sinks&jacuzzi tub;redwood floors;open study. 5 year old A/C;new front&side yard fence;ceiling fans in bedrooms;double-pane windows w/energy-saving honeycomb blinds;programmable thermostats each floor;tinted skylight;LED lights;high-capacity washer/dryer/refrigerator included. Prefer credit 750, no or small animal 3, recent positive rental history 1-2 years. Non-refundable application fee $50/pax over 18-yr-old for background check. Photos are from previous listing. Please check animal weight limit before submit the showing request.
Copyright notice - Data provided by HAR.com 2022 - All information provided should be independently verified.
Townhouse for rent
$2,500/mo
1424 Bailey St, Houston, TX 77019
2beds
1,824sqft
Price may not include required fees and charges.
Townhouse
Available now
-- Pets
Electric, ceiling fan
In unit laundry
2 Attached garage spaces parking
Natural gas
What's special
Rear balconyWood floorRedwood floorsTinted skylightOpen studyProgrammable thermostats each floorPrimary bedroom
- 15 days |
- -- |
- -- |
Travel times
Facts & features
Interior
Bedrooms & bathrooms
- Bedrooms: 2
- Bathrooms: 2
- Full bathrooms: 2
Rooms
- Room types: Office
Heating
- Natural Gas
Cooling
- Electric, Ceiling Fan
Appliances
- Included: Dishwasher, Disposal, Dryer, Microwave, Oven, Range, Refrigerator, Washer
- Laundry: In Unit
Features
- Balcony, Ceiling Fan(s), En-Suite Bath, High Ceilings, Multilevel Bedroom, Open Ceiling, Prewired for Alarm System, Primary Bed - 3rd Floor, Walk-In Closet(s)
- Flooring: Concrete, Tile, Wood
Interior area
- Total interior livable area: 1,824 sqft
Property
Parking
- Total spaces: 2
- Parking features: Attached, Covered
- Has attached garage: Yes
- Details: Contact manager
Features
- Stories: 3
- Exterior features: Additional Parking, Architecture Style: Contemporary/Modern, Attached, Balcony, En-Suite Bath, Flooring: Concrete, Flooring: Wood, Garage Door Opener, Heating: Gas, High Ceilings, Insulated/Low-E windows, Kitchen/Dining Combo, Living Area - 2nd Floor, Living/Dining Combo, Loft, Lot Features: Street, Multilevel Bedroom, Open Ceiling, Patio/Deck, Prewired for Alarm System, Primary Bed - 3rd Floor, Street, Trash Pick Up, Utility Room, Walk-In Closet(s)
Details
- Parcel number: 1229260010001
Construction
Type & style
- Home type: Townhouse
- Property subtype: Townhouse
Condition
- Year built: 2003
Community & HOA
Community
- Security: Security System
Location
- Region: Houston
Financial & listing details
- Lease term: Long Term,12 Months
Price history
| Date | Event | Price |
|---|---|---|
| 9/27/2025 | Listed for rent | $2,500+8.7%$1/sqft |
Source: | ||
| 5/17/2023 | Listing removed | -- |
Source: | ||
| 5/5/2023 | Listed for rent | $2,300+9.5%$1/sqft |
Source: | ||
| 9/27/2019 | Listing removed | $2,100$1/sqft |
Source: Champions Real Estate Group #92650203 | ||
| 7/6/2019 | Listed for rent | $2,100+10.5%$1/sqft |
Source: Champions Real Estate Group #92650203 | ||

