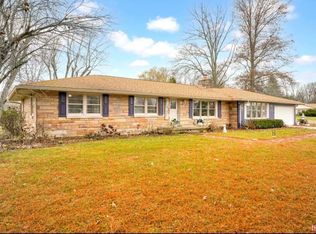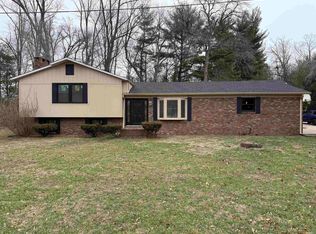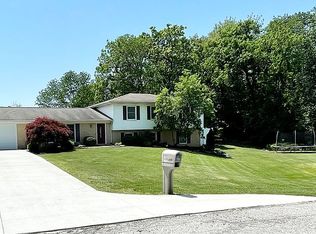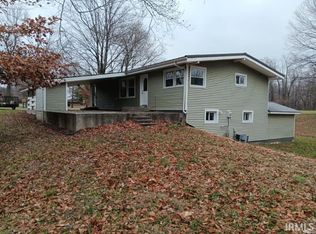Space galore is the right words to describe this home! You will enjoy the stunning new kitchen, from custom cabinets & new stainless steel appliances to the beautiful quartz countertops & backsplash! A main level owner suite with an updated bathroom plus 2 oversized living areas on the main level. Private office at the end of the home for that quiet work space! 3 bedrooms + 2 baths on the main level but you will also find an additional 2 bedrooms & 1 bath on the upper level. Yes, that's a total of 5 bedrooms plus an office! The list of updates and upgrades are long on this home, such as a new roof, updated bathrooms, new water softener, & under sink filtration system and freshly painted throughout! All this sitting in the Heights!
Pending
$314,900
1424 Audubon Rd, Vincennes, IN 47591
5beds
3,772sqft
Est.:
Single Family Residence
Built in 1950
0.45 Acres Lot
$-- Zestimate®
$--/sqft
$-- HOA
What's special
Beautiful quartz countertopsMain level owner suiteStunning new kitchenPrivate officeNew water softenerUpdated bathroomUpdated bathrooms
- 868 days |
- 15 |
- 0 |
Zillow last checked: 8 hours ago
Listing updated: November 10, 2025 at 01:26pm
Listed by:
Robin Montgomery Office:812-882-4444,
F.C. TUCKER EMGE
Source: IRMLS,MLS#: 202332993
Facts & features
Interior
Bedrooms & bathrooms
- Bedrooms: 5
- Bathrooms: 3
- Full bathrooms: 3
- Main level bedrooms: 3
Bedroom 1
- Level: Main
Bedroom 2
- Level: Main
Family room
- Level: Main
- Area: 420
- Dimensions: 20 x 21
Kitchen
- Level: Main
- Area: 420
- Dimensions: 15 x 28
Living room
- Level: Main
- Area: 378
- Dimensions: 27 x 14
Heating
- Natural Gas, Forced Air, ENERGY STAR Qualified Equipment
Cooling
- Central Air
Appliances
- Included: Disposal, Range/Oven Hook Up Elec, Dishwasher, Microwave, Refrigerator, Electric Range, Water Filtration System, Gas Water Heater, Water Softener Owned
- Laundry: Electric Dryer Hookup, Main Level, Washer Hookup
Features
- Breakfast Bar, Ceiling Fan(s), Stone Counters, Eat-in Kitchen, Entrance Foyer, Kitchen Island, Tub/Shower Combination, Main Level Bedroom Suite, Custom Cabinetry
- Flooring: Carpet, Laminate, Tile
- Basement: Crawl Space
- Number of fireplaces: 1
- Fireplace features: Living Room
Interior area
- Total structure area: 7,544
- Total interior livable area: 3,772 sqft
- Finished area above ground: 3,772
- Finished area below ground: 0
Video & virtual tour
Property
Parking
- Total spaces: 2
- Parking features: Attached, Garage Door Opener
- Attached garage spaces: 2
Features
- Levels: Two
- Stories: 2
- Patio & porch: Patio, Porch Covered
- Fencing: Chain Link
Lot
- Size: 0.45 Acres
- Features: Level, Landscaped
Details
- Parcel number: 421223206012.000022
Construction
Type & style
- Home type: SingleFamily
- Architectural style: Ranch
- Property subtype: Single Family Residence
Materials
- Stone, Vinyl Siding
- Foundation: Slab
- Roof: Asphalt,Shingle
Condition
- New construction: No
- Year built: 1950
Utilities & green energy
- Sewer: Public Sewer
- Water: Public
Community & HOA
Community
- Security: Smoke Detector(s)
- Subdivision: None
Location
- Region: Vincennes
Financial & listing details
- Tax assessed value: $258,600
- Annual tax amount: $2,204
- Date on market: 9/11/2023
Estimated market value
Not available
Estimated sales range
Not available
Not available
Price history
Price history
| Date | Event | Price |
|---|---|---|
| 8/1/2024 | Pending sale | $314,900 |
Source: | ||
| 7/18/2024 | Listing removed | $314,900$83/sqft |
Source: F.C. Tucker Emge REALTORS #202332993 Report a problem | ||
| 12/20/2023 | Listed for sale | $314,900 |
Source: | ||
| 12/13/2023 | Pending sale | $314,900 |
Source: | ||
| 10/4/2023 | Price change | $314,900-1.6% |
Source: | ||
Public tax history
Public tax history
| Year | Property taxes | Tax assessment |
|---|---|---|
| 2024 | $2,682 +22.1% | $258,600 -1.3% |
| 2023 | $2,197 +0.6% | $262,100 +22.7% |
| 2022 | $2,184 +21.2% | $213,600 +0.7% |
Find assessor info on the county website
BuyAbility℠ payment
Est. payment
$1,804/mo
Principal & interest
$1505
Property taxes
$189
Home insurance
$110
Climate risks
Neighborhood: 47591
Nearby schools
GreatSchools rating
- 7/10Benjamin Franklin Elementary SchoolGrades: K-5Distance: 0.7 mi
- 4/10George Rogers Clark SchoolGrades: 6-8Distance: 2.3 mi
- 6/10Lincoln High SchoolGrades: 9-12Distance: 2.1 mi
Schools provided by the listing agent
- Elementary: Franklin
- Middle: Clark
- High: Lincoln
- District: Vincennes Community School Corp.
Source: IRMLS. This data may not be complete. We recommend contacting the local school district to confirm school assignments for this home.
- Loading



