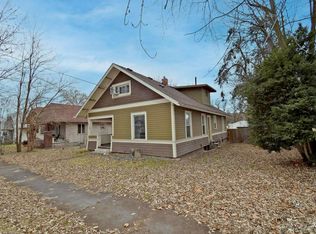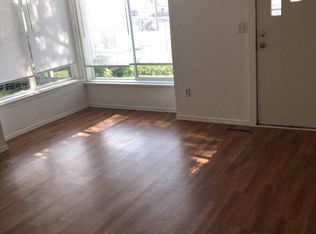Sold
Price Unknown
1424 10th Ave, Lewiston, ID 83501
4beds
2baths
1,872sqft
Single Family Residence
Built in 1925
7,100.28 Square Feet Lot
$324,700 Zestimate®
$--/sqft
$1,343 Estimated rent
Home value
$324,700
$308,000 - $341,000
$1,343/mo
Zestimate® history
Loading...
Owner options
Explore your selling options
What's special
Calling all first time home buyers or investors! This Normal Hill classic features 2 bedrooms on the main level and 2 in the basement. Separate entry for convenience to the downstairs unit that has it's own bathroom and kitchen. The main level features original hardwood floors, a good sized kitchen with charm, and more. Great neighborhood and plenty of parking out back with alley access. Potential to add shop or add on to existing shed. Why pay rent when you can have your own space while having someone else pay a good chunk of your mortgage? Come see it today before it's too late.
Zillow last checked: 8 hours ago
Listing updated: April 21, 2023 at 04:52pm
Listed by:
Chance Weil 208-559-5215,
Century 21 Price Right
Bought with:
Chance Weil
Century 21 Price Right
Source: IMLS,MLS#: 98870024
Facts & features
Interior
Bedrooms & bathrooms
- Bedrooms: 4
- Bathrooms: 2
- Main level bathrooms: 1
- Main level bedrooms: 2
Primary bedroom
- Level: Main
Bedroom 2
- Level: Main
Bedroom 3
- Level: Lower
Bedroom 4
- Level: Lower
Family room
- Level: Lower
Living room
- Level: Main
Heating
- Forced Air, Natural Gas
Cooling
- Evaporative Cooling
Appliances
- Included: Electric Water Heater, Dishwasher, Microwave, Oven/Range Freestanding, Refrigerator, Washer, Dryer
Features
- Bed-Master Main Level, Family Room, Two Kitchens, Number of Baths Main Level: 1, Number of Baths Below Grade: 1
- Has basement: No
- Number of fireplaces: 1
- Fireplace features: One
Interior area
- Total structure area: 1,872
- Total interior livable area: 1,872 sqft
- Finished area above ground: 936
- Finished area below ground: 936
Property
Parking
- Total spaces: 1
- Parking features: Carport, RV Access/Parking, Alley Access
- Carport spaces: 1
Features
- Levels: Single with Below Grade
Lot
- Size: 7,100 sqft
- Dimensions: 142 x 50
- Features: Standard Lot 6000-9999 SF, Garden, Sidewalks, Chickens
Details
- Additional structures: Shed(s)
- Parcel number: RPL11900000020
- Lease amount: $0
Construction
Type & style
- Home type: SingleFamily
- Property subtype: Single Family Residence
Materials
- Stucco
- Roof: Composition
Condition
- Year built: 1925
Utilities & green energy
- Water: Public
- Utilities for property: Sewer Connected
Community & neighborhood
Location
- Region: Lewiston
Other
Other facts
- Listing terms: Cash,Consider All,Conventional,FHA,VA Loan
- Ownership: Fee Simple
- Road surface type: Paved
Price history
Price history is unavailable.
Public tax history
| Year | Property taxes | Tax assessment |
|---|---|---|
| 2025 | $2,323 +15.1% | $305,959 +9.2% |
| 2024 | $2,018 -2.3% | $280,160 +9.8% |
| 2023 | $2,065 +14.1% | $255,043 +3.9% |
Find assessor info on the county website
Neighborhood: 83501
Nearby schools
GreatSchools rating
- 4/10Whitman Elementary SchoolGrades: PK-5Distance: 0.3 mi
- 6/10Jenifer Junior High SchoolGrades: 6-8Distance: 0.2 mi
- 5/10Lewiston Senior High SchoolGrades: 9-12Distance: 2.3 mi
Schools provided by the listing agent
- Elementary: Webster
- Middle: Jenifer
- High: Lewiston
- District: Lewiston Independent School District #1
Source: IMLS. This data may not be complete. We recommend contacting the local school district to confirm school assignments for this home.

