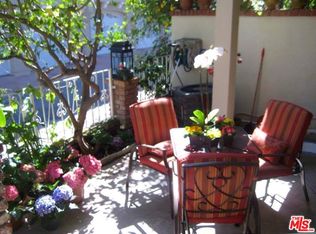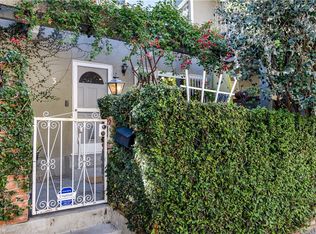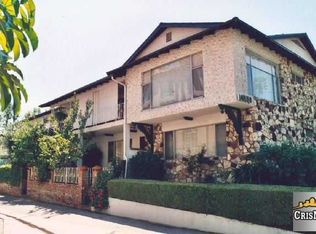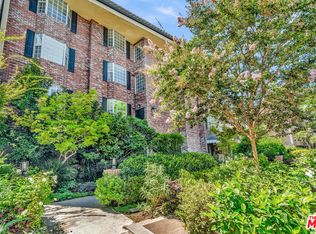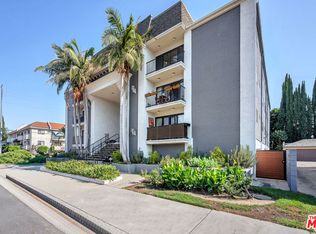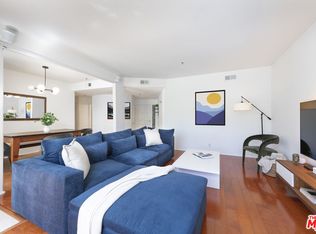Welcome to this beautifully updated 2-bed, 2-bath Town home in the heart of Sherman Oaks! A great S. of the Blvd location. Private entrance & patio tucked behind gated & lush landscaping. This bright two-story home offers a spacious outdoor patio, perfect for entertaining. Inside, you'll find wood plank porcelain tile flooring & plantation shutters throughout the open-concept first floor. The living room features a wall of windows with views of your private outdoor space, while a cozy nook under the stairs can be customized for storage, a pet area, or a mini play space. Recessed lighting & a stylish modern updated bathroom downstairs with custom storage cabinets. The formal dining area flows seamlessly into a fully remodeled kitchen with quartz countertops, custom cabinetry, a glass tile backsplash & top-of-the-line appliances including a GE stove, microwave/convection oven & Bosch dishwasher. A built-in laundry closet, great storage & character complete the first floor. Upstairs, the spacious primary bedroom hosts large picture windows with generous custom & cedar lined closets with shelving to add more space. Both 2nd floor bedrooms have ample closet space with custom-mirror sliding doors. The updated bathroom features a stunning deep slipper tub & a separate shower perfect for unwinding. New water heater & HVAC recently installed for maximum efficiency, comfort & peace of mind. Can be sold with some furnishings. BONUS: Extra attic storage, updated plumbing, HOA ($600/month), and a brand-new renovated community pool! Move-in ready & close to everything, dining, shopping with easy freeway access.
For sale
$699,000
14238 Dickens St APT 4, Sherman Oaks, CA 91423
2beds
1,254sqft
Est.:
Residential, Condominium
Built in 1958
-- sqft lot
$698,800 Zestimate®
$557/sqft
$600/mo HOA
What's special
Wall of windowsCustom cabinetryPrivate entrance and patioQuartz countertopsModern updated bathroomFormal dining areaSeparate shower
- 66 days |
- 645 |
- 38 |
Zillow last checked: 8 hours ago
Listing updated: December 05, 2025 at 02:31am
Listed by:
Dan Nessel DRE # 01349526 310-365-0195,
Berkshire Hathaway HomeServices California Properties 310-829-0629
Source: CLAW,MLS#: 25601221
Tour with a local agent
Facts & features
Interior
Bedrooms & bathrooms
- Bedrooms: 2
- Bathrooms: 2
- Full bathrooms: 2
Rooms
- Room types: Living Room, Dining Room, Patio Open, Walk-In Closet
Heating
- Central, Natural Gas
Cooling
- Central Air, Air Conditioning
Appliances
- Included: Gas Cooktop, Gas Oven, Dishwasher, Disposal, Range/Oven, Refrigerator, Dryer, Washer, Gas Water Heater
- Laundry: Laundry Closet, In Unit, Inside, In Living Room
Features
- Built-Ins, Ceiling Fan(s), Dining Area
- Flooring: Stone Tile, Tile
- Windows: Shutters
- Has fireplace: No
- Fireplace features: None
Interior area
- Total structure area: 1,254
- Total interior livable area: 1,254 sqft
Video & virtual tour
Property
Parking
- Total spaces: 1
- Parking features: Assigned, Garage - 1 Car
- Has garage: Yes
- Carport spaces: 1
Features
- Levels: Multi/Split,Two
- Stories: 2
- Entry location: Living Room
- Patio & porch: Front Porch, Patio
- Pool features: Association, In Ground, Fenced, Heated
- Spa features: None
- Has view: Yes
- View description: Tree Top
- Waterfront features: None
Lot
- Size: 10,754.96 Square Feet
- Features: Landscaped
Details
- Parcel number: 2266005084
- Zoning: LARD1.5
- Special conditions: Standard
Construction
Type & style
- Home type: Condo
- Architectural style: Garden Condo
- Property subtype: Residential, Condominium
- Attached to another structure: Yes
Materials
- Roof: Composition
Condition
- Updated/Remodeled
- Year built: 1958
Utilities & green energy
- Sewer: In Street
- Water: Public
Community & HOA
Community
- Security: Carbon Monoxide Detector(s), Fire Sprinkler System
- Subdivision: Unity Arms
HOA
- Has HOA: Yes
- Amenities included: Landscaping, Assoc Pet Rules, Pool
- HOA fee: $600 monthly
Location
- Region: Sherman Oaks
Financial & listing details
- Price per square foot: $557/sqft
- Tax assessed value: $662,446
- Annual tax amount: $7,984
- Date on market: 10/8/2025
- Inclusions: Refrigerator, Stove, Dishwasher, Washer, Dryer
Estimated market value
$698,800
$664,000 - $734,000
$3,422/mo
Price history
Price history
| Date | Event | Price |
|---|---|---|
| 10/8/2025 | Listed for sale | $699,000-3.6%$557/sqft |
Source: | ||
| 5/16/2025 | Listing removed | $725,000$578/sqft |
Source: | ||
| 4/30/2025 | Pending sale | $725,000$578/sqft |
Source: | ||
| 3/25/2025 | Price change | $725,000-2.7%$578/sqft |
Source: | ||
| 3/6/2025 | Price change | $745,000-2.6%$594/sqft |
Source: | ||
Public tax history
Public tax history
| Year | Property taxes | Tax assessment |
|---|---|---|
| 2025 | $7,984 +1.2% | $662,446 +2% |
| 2024 | $7,892 +2% | $649,458 +2% |
| 2023 | $7,738 +4.9% | $636,724 +2% |
Find assessor info on the county website
BuyAbility℠ payment
Est. payment
$4,890/mo
Principal & interest
$3369
Property taxes
$676
Other costs
$845
Climate risks
Neighborhood: Sherman Oaks
Nearby schools
GreatSchools rating
- 6/10Sherman Oaks Elementary Charter SchoolGrades: K-5Distance: 0.7 mi
- 6/10Van Nuys Middle SchoolGrades: 6-8Distance: 1.5 mi
- 8/10Van Nuys Senior High SchoolGrades: 9-12Distance: 2.9 mi
- Loading
- Loading
