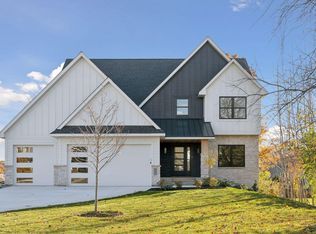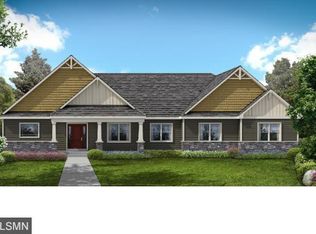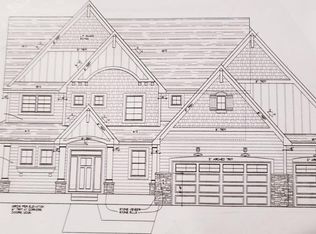Closed
$1,100,000
14237 McKenna Rd NW, Prior Lake, MN 55372
4beds
4,059sqft
Single Family Residence
Built in 2024
0.28 Acres Lot
$1,103,800 Zestimate®
$271/sqft
$3,734 Estimated rent
Home value
$1,103,800
$1.05M - $1.16M
$3,734/mo
Zestimate® history
Loading...
Owner options
Explore your selling options
What's special
Welcome to The Wilds Neighborhood! This Cuddigan Custom Builders built home has a lot to offer. On the spacious main floor you will
enjoy a private owners suite, light flooded sun room, and a inviting kitchen with a butlers pantry! As you head downstairs you will notice easy access to
the large flat backyard. The basement features a show stopping entertainment wall with stone pillars and room for a 100'"+ TV, a wet bar, and 3 bedrooms.
You will find this home design was well thought out and the selections made are timeless. Located in the highly desirable Wilds Neighborhood you will
enjoy the convenience of so much to do. From walking paths, The Wilds Golf Club, Mystic Lake, and much more.
Zillow last checked: 8 hours ago
Listing updated: December 19, 2025 at 02:13pm
Listed by:
Jacob Cuddigan 952-261-9732,
LPT Realty, LLC
Bought with:
Jacob Cuddigan
LPT Realty, LLC
Source: NorthstarMLS as distributed by MLS GRID,MLS#: 6713310
Facts & features
Interior
Bedrooms & bathrooms
- Bedrooms: 4
- Bathrooms: 3
- Full bathrooms: 2
- 1/2 bathrooms: 1
Bedroom
- Level: Main
- Area: 224 Square Feet
- Dimensions: 14x16
Bedroom 2
- Level: Lower
- Area: 182 Square Feet
- Dimensions: 14x13
Bedroom 3
- Level: Lower
- Area: 196 Square Feet
- Dimensions: 14x14
Bedroom 4
- Level: Lower
- Area: 196 Square Feet
- Dimensions: 14x14
Sun room
- Level: Main
- Area: 168 Square Feet
- Dimensions: 14x12
Heating
- Forced Air
Cooling
- Central Air
Appliances
- Included: Air-To-Air Exchanger, Cooktop, Dishwasher, Disposal, Double Oven, Dryer, ENERGY STAR Qualified Appliances, Exhaust Fan, Freezer, Humidifier, Gas Water Heater, Microwave, Refrigerator, Stainless Steel Appliance(s), Wall Oven, Washer, Water Softener Owned
Features
- Basement: Drain Tiled,Drainage System,8 ft+ Pour,Finished,Storage Space,Sump Pump
- Number of fireplaces: 2
- Fireplace features: Electric, Gas
Interior area
- Total structure area: 4,059
- Total interior livable area: 4,059 sqft
- Finished area above ground: 2,219
- Finished area below ground: 1,840
Property
Parking
- Total spaces: 3
- Parking features: Attached, Concrete, Garage Door Opener, Insulated Garage
- Attached garage spaces: 3
- Has uncovered spaces: Yes
Accessibility
- Accessibility features: Door Lever Handles
Features
- Levels: One
- Stories: 1
- Patio & porch: Deck, Front Porch
- Pool features: None
- Fencing: None
Lot
- Size: 0.28 Acres
- Dimensions: 86 x 140 x 86 x 140
Details
- Foundation area: 2219
- Parcel number: 254460160
- Zoning description: Residential-Single Family
Construction
Type & style
- Home type: SingleFamily
- Property subtype: Single Family Residence
Materials
- Concrete, Frame
- Roof: Age 8 Years or Less,Asphalt,Metal,Pitched
Condition
- New construction: Yes
- Year built: 2024
Details
- Builder name: CUDDIGAN CUSTOM BUILDERS LLC
Utilities & green energy
- Electric: 200+ Amp Service
- Gas: Natural Gas
- Sewer: City Sewer/Connected
- Water: City Water/Connected
Community & neighborhood
Location
- Region: Prior Lake
- Subdivision: Wilds Ridge North The
HOA & financial
HOA
- Has HOA: Yes
- HOA fee: $60 monthly
- Services included: Professional Mgmt
- Association name: Associa
- Association phone: 763-225-6400
Other
Other facts
- Road surface type: Paved
Price history
| Date | Event | Price |
|---|---|---|
| 12/19/2025 | Sold | $1,100,000-6.4%$271/sqft |
Source: | ||
| 12/8/2025 | Pending sale | $1,175,000$289/sqft |
Source: | ||
| 5/1/2025 | Listed for sale | $1,175,000$289/sqft |
Source: | ||
| 4/29/2025 | Listing removed | $1,175,000$289/sqft |
Source: | ||
| 9/10/2024 | Listed for sale | $1,175,000+658.1%$289/sqft |
Source: | ||
Public tax history
| Year | Property taxes | Tax assessment |
|---|---|---|
| 2025 | $2,124 +23.8% | $1,056,700 +630.8% |
| 2024 | $1,716 +3.1% | $144,600 +3% |
| 2023 | $1,664 +5.3% | $140,400 |
Find assessor info on the county website
Neighborhood: 55372
Nearby schools
GreatSchools rating
- 8/10Jeffers Pond Elementary SchoolGrades: K-5Distance: 0.6 mi
- 7/10Hidden Oaks Middle SchoolGrades: 6-8Distance: 2.9 mi
- 9/10Prior Lake High SchoolGrades: 9-12Distance: 3.7 mi
Get a cash offer in 3 minutes
Find out how much your home could sell for in as little as 3 minutes with a no-obligation cash offer.
Estimated market value
$1,103,800
Get a cash offer in 3 minutes
Find out how much your home could sell for in as little as 3 minutes with a no-obligation cash offer.
Estimated market value
$1,103,800


