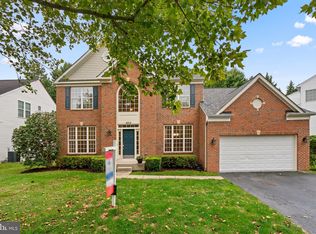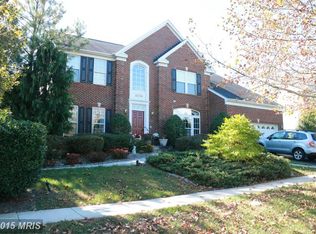Sold for $905,000
$905,000
14237 Autumn Gold Rd, Boyds, MD 20841
4beds
4,940sqft
Single Family Residence
Built in 2001
7,350 Square Feet Lot
$886,400 Zestimate®
$183/sqft
$4,742 Estimated rent
Home value
$886,400
$815,000 - $966,000
$4,742/mo
Zestimate® history
Loading...
Owner options
Explore your selling options
What's special
Welcome to this sensational, move-in-ready brick colonial, beautifully sited on a manicured lot with open front views in the highly desirable King's Crossing neighborhood of Boyds. This stunning 4-bedroom, 3.5-bath residence seamlessly blends timeless architecture with contemporary updates, offering exceptional modern living both inside and out. A striking two-story foyer with gleaming hardwood floors sets the tone for the home’s inviting and elegant atmosphere. The flowing floor plan leads you into a gracious family room featuring soaring vaulted ceilings and a cozy gas fireplace — the perfect backdrop for relaxing evenings. The recently updated gourmet island kitchen is a chef’s dream, complete with Quartz countertops, white cabinetry, stainless steel appliances, wall ovens, an island cooktop, and a spacious breakfast area that transitions effortlessly to the home’s crown jewel: a fabulous screened-in porch. Whether savoring your morning coffee or entertaining guests, the porch offers an ideal indoor-outdoor lifestyle overlooking beautifully landscaped gardens. Upstairs, the private quarters feature four generously sized bedrooms, including a luxurious primary suite with a walk-in closet and a pristine spa-like bathroom featuring double vanities, a soaking tub, and a separate stall shower. The expansive lower level is designed for recreation and relaxation, boasting a large open space ideal for a pool table, home theater, gym, or all three. A full bathroom and abundant storage space complete this highly functional level. This spectacular home is a rare opportunity to enjoy elegant living in one of Boyds' most sought-after communities, close to parks, shopping, and commuter routes.
Zillow last checked: 8 hours ago
Listing updated: July 09, 2025 at 04:33am
Listed by:
Gary J Rudden 301-351-2247,
RE/MAX Realty Services,
Listing Team: Rudden | Bobruska Team, Co-Listing Team: Rudden | Bobruska Team,Co-Listing Agent: Lisa A Rudden 301-908-4301,
RE/MAX Realty Services
Bought with:
Dottie Bistransin, VA0225274239
Redfin Corp
Source: Bright MLS,MLS#: MDMC2177570
Facts & features
Interior
Bedrooms & bathrooms
- Bedrooms: 4
- Bathrooms: 4
- Full bathrooms: 3
- 1/2 bathrooms: 1
- Main level bathrooms: 1
Primary bedroom
- Features: Cathedral/Vaulted Ceiling, Ceiling Fan(s), Flooring - Carpet, Walk-In Closet(s)
- Level: Upper
Bedroom 1
- Features: Flooring - Carpet, Ceiling Fan(s)
- Level: Upper
Bedroom 2
- Features: Flooring - Carpet, Ceiling Fan(s)
- Level: Upper
Bedroom 3
- Features: Flooring - Carpet, Ceiling Fan(s)
- Level: Upper
Primary bathroom
- Features: Countertop(s) - Ceramic, Double Sink, Flooring - Tile/Brick, Soaking Tub, Bathroom - Tub Shower
- Level: Upper
Bathroom 1
- Features: Bathroom - Tub Shower, Flooring - Tile/Brick
- Level: Lower
Bathroom 1
- Features: Flooring - Tile/Brick, Bathroom - Tub Shower
- Level: Upper
Dining room
- Features: Flooring - Carpet
- Level: Main
Family room
- Features: Flooring - Carpet, Fireplace - Gas, Ceiling Fan(s), Cathedral/Vaulted Ceiling
- Level: Main
Foyer
- Features: Cathedral/Vaulted Ceiling, Flooring - HardWood
- Level: Main
Half bath
- Level: Main
Kitchen
- Features: Breakfast Room, Flooring - HardWood, Kitchen Island, Kitchen - Electric Cooking, Pantry
- Level: Main
Laundry
- Level: Main
Living room
- Features: Flooring - Carpet
- Level: Main
Office
- Features: Flooring - HardWood
- Level: Main
Recreation room
- Features: Flooring - Carpet
- Level: Lower
Screened porch
- Level: Main
Utility room
- Level: Lower
Heating
- Forced Air, Natural Gas
Cooling
- Central Air, Electric
Appliances
- Included: Gas Water Heater
- Laundry: Main Level, Laundry Room
Features
- Ceiling Fan(s), Combination Dining/Living, Dining Area, Family Room Off Kitchen, Open Floorplan, Formal/Separate Dining Room, Eat-in Kitchen, Kitchen - Gourmet, Kitchen Island, Primary Bath(s), Pantry, Recessed Lighting, Soaking Tub, Bathroom - Stall Shower, Store/Office, Bathroom - Tub Shower, Upgraded Countertops, Walk-In Closet(s), 9'+ Ceilings, 2 Story Ceilings, Dry Wall
- Flooring: Carpet, Hardwood, Tile/Brick, Wood
- Doors: Six Panel, Sliding Glass
- Windows: Double Pane Windows, Vinyl Clad, Window Treatments
- Basement: Finished,Interior Entry
- Number of fireplaces: 1
- Fireplace features: Gas/Propane
Interior area
- Total structure area: 4,940
- Total interior livable area: 4,940 sqft
- Finished area above ground: 3,174
- Finished area below ground: 1,766
Property
Parking
- Total spaces: 2
- Parking features: Garage Door Opener, Garage Faces Front, Driveway, Attached
- Attached garage spaces: 2
- Has uncovered spaces: Yes
Accessibility
- Accessibility features: None
Features
- Levels: Three
- Stories: 3
- Patio & porch: Deck, Porch, Screened, Screened Porch
- Pool features: Community
- Has view: Yes
- View description: Trees/Woods
Lot
- Size: 7,350 sqft
- Features: Unknown Soil Type
Details
- Additional structures: Above Grade, Below Grade
- Parcel number: 160603221505
- Zoning: PD2
- Special conditions: Standard
Construction
Type & style
- Home type: SingleFamily
- Architectural style: Colonial
- Property subtype: Single Family Residence
Materials
- Aluminum Siding, Vinyl Siding
- Foundation: Slab
- Roof: Composition,Shingle
Condition
- Excellent
- New construction: No
- Year built: 2001
Utilities & green energy
- Sewer: Private Sewer
- Water: Public
Community & neighborhood
Location
- Region: Boyds
- Subdivision: Kings Crossing
HOA & financial
HOA
- Has HOA: Yes
- HOA fee: $75 monthly
- Amenities included: Clubhouse, Pool, Tot Lots/Playground
- Services included: Trash
- Association name: VISTAS COMMUNITY HOA
Other
Other facts
- Listing agreement: Exclusive Right To Sell
- Listing terms: Conventional,FHA,Cash,VA Loan
- Ownership: Fee Simple
Price history
| Date | Event | Price |
|---|---|---|
| 7/9/2025 | Sold | $905,000+0.6%$183/sqft |
Source: | ||
| 6/27/2025 | Pending sale | $899,999$182/sqft |
Source: | ||
| 6/3/2025 | Contingent | $899,999$182/sqft |
Source: | ||
| 5/21/2025 | Price change | $899,999-3.7%$182/sqft |
Source: | ||
| 5/15/2025 | Price change | $934,9950%$189/sqft |
Source: | ||
Public tax history
| Year | Property taxes | Tax assessment |
|---|---|---|
| 2025 | $10,654 +10.4% | $791,100 +4.8% |
| 2024 | $9,653 +9.6% | $754,600 +10.1% |
| 2023 | $8,810 +14.2% | $685,533 +11.2% |
Find assessor info on the county website
Neighborhood: 20841
Nearby schools
GreatSchools rating
- 6/10Spark M. Matsunaga Elementary SchoolGrades: K-5Distance: 1.2 mi
- 9/10Kingsview Middle SchoolGrades: 6-8Distance: 0.8 mi
- 7/10Northwest High SchoolGrades: 9-12Distance: 1.6 mi
Schools provided by the listing agent
- Elementary: Spark M. Matsunaga
- Middle: Kingsview
- High: Northwest
- District: Montgomery County Public Schools
Source: Bright MLS. This data may not be complete. We recommend contacting the local school district to confirm school assignments for this home.
Get pre-qualified for a loan
At Zillow Home Loans, we can pre-qualify you in as little as 5 minutes with no impact to your credit score.An equal housing lender. NMLS #10287.
Sell for more on Zillow
Get a Zillow Showcase℠ listing at no additional cost and you could sell for .
$886,400
2% more+$17,728
With Zillow Showcase(estimated)$904,128

