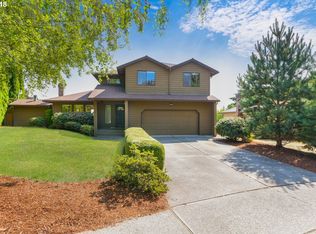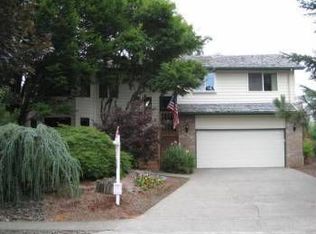Sold
$770,000
14236 SW Yearling Way, Beaverton, OR 97008
5beds
3,928sqft
Residential, Single Family Residence
Built in 1986
0.28 Acres Lot
$796,000 Zestimate®
$196/sqft
$4,379 Estimated rent
Home value
$796,000
$756,000 - $844,000
$4,379/mo
Zestimate® history
Loading...
Owner options
Explore your selling options
What's special
NW Contemporary style meets retro cool. Architect-designed, bespoke home features vaulted ceilings, and lovely area views. Thoughtful remodel with 80s retro features. So many newly rebuilt elements. Remodeled kitchen & baths, new laminate floor, new interior paint, new electrical elements, new lighting, and new woodwork. A blended, cool vibe resulting in a one-off property. A fun, landmark home. Perfect for the owner looking for a matchless dwelling experience, in a home many would love to own!
Zillow last checked: 8 hours ago
Listing updated: April 07, 2023 at 10:10am
Listed by:
Angela Nicolson 503-622-8138,
RE/MAX Equity Group
Bought with:
Rob Levy, 881100070
Keller Williams Realty Professionals
Source: RMLS (OR),MLS#: 22011581
Facts & features
Interior
Bedrooms & bathrooms
- Bedrooms: 5
- Bathrooms: 4
- Full bathrooms: 2
- Partial bathrooms: 2
- Main level bathrooms: 1
Primary bedroom
- Features: Exterior Entry, Suite, Walkin Closet
- Level: Lower
- Area: 266
- Dimensions: 19 x 14
Bedroom 2
- Features: Exterior Entry, Shared Bath
- Level: Lower
- Area: 168
- Dimensions: 14 x 12
Bedroom 3
- Features: Exterior Entry
- Level: Lower
- Area: 99
- Dimensions: 11 x 9
Bedroom 4
- Features: Laminate Flooring
- Level: Main
- Area: 100
- Dimensions: 10 x 10
Dining room
- Features: Builtin Features
- Level: Main
- Area: 150
- Dimensions: 15 x 10
Family room
- Features: Bathroom, Builtin Features, Vaulted Ceiling, Walkin Closet, Wet Bar
- Level: Upper
- Area: 336
- Dimensions: 24 x 14
Kitchen
- Features: Gas Appliances, Pantry, Updated Remodeled, Builtin Oven, Double Sinks, Laminate Flooring
- Level: Main
- Area: 196
- Width: 14
Living room
- Features: Updated Remodeled, Vaulted Ceiling
- Level: Main
- Area: 300
- Dimensions: 20 x 15
Heating
- Forced Air
Appliances
- Included: Built In Oven, Built-In Range, Convection Oven, Dishwasher, Disposal, Free-Standing Refrigerator, Gas Appliances, Microwave, Range Hood, Stainless Steel Appliance(s), Gas Water Heater
Features
- Ceiling Fan(s), High Ceilings, Vaulted Ceiling(s), Pantry, Shared Bath, Built-in Features, Bathroom, Walk-In Closet(s), Wet Bar, Updated Remodeled, Double Vanity, Suite, Tile
- Flooring: Laminate, Wall to Wall Carpet
- Basement: Daylight,Finished
Interior area
- Total structure area: 3,928
- Total interior livable area: 3,928 sqft
Property
Parking
- Total spaces: 3
- Parking features: Driveway, RV Access/Parking, RV Boat Storage, Garage Door Opener, Attached, Oversized
- Attached garage spaces: 3
- Has uncovered spaces: Yes
Accessibility
- Accessibility features: Builtin Lighting, Garage On Main, Parking, Accessibility
Features
- Stories: 3
- Patio & porch: Deck
- Exterior features: Athletic Court, Yard, Exterior Entry
- Has spa: Yes
- Spa features: Bath
- Has view: Yes
- View description: Mountain(s), Seasonal, Territorial
Lot
- Size: 0.28 Acres
- Features: Gentle Sloping, Terraced, SqFt 10000 to 14999
Details
- Additional structures: RVParking, RVBoatStorage
- Parcel number: R1213190
- Zoning: R7
Construction
Type & style
- Home type: SingleFamily
- Architectural style: NW Contemporary
- Property subtype: Residential, Single Family Residence
Materials
- Vinyl Siding
- Foundation: Slab
- Roof: Tile
Condition
- Updated/Remodeled
- New construction: No
- Year built: 1986
Utilities & green energy
- Gas: Gas
- Sewer: Public Sewer
- Water: Public
- Utilities for property: Cable Connected, DSL
Community & neighborhood
Security
- Security features: Security Lights
Location
- Region: Beaverton
- Subdivision: Sorrento Ridge
Other
Other facts
- Listing terms: Cash,Conventional
- Road surface type: Paved
Price history
| Date | Event | Price |
|---|---|---|
| 4/7/2023 | Sold | $770,000-3.1%$196/sqft |
Source: | ||
| 3/13/2023 | Pending sale | $795,000$202/sqft |
Source: | ||
| 2/24/2023 | Listing removed | -- |
Source: | ||
| 2/8/2023 | Pending sale | $795,000$202/sqft |
Source: | ||
| 1/20/2023 | Price change | $795,000-3.6%$202/sqft |
Source: | ||
Public tax history
| Year | Property taxes | Tax assessment |
|---|---|---|
| 2024 | $8,880 +8.7% | $408,610 +5.7% |
| 2023 | $8,169 +10.7% | $386,540 +9.1% |
| 2022 | $7,382 +3.6% | $354,370 |
Find assessor info on the county website
Neighborhood: South Beaverton
Nearby schools
GreatSchools rating
- 8/10Hiteon Elementary SchoolGrades: K-5Distance: 0.2 mi
- 3/10Conestoga Middle SchoolGrades: 6-8Distance: 1.1 mi
- 5/10Southridge High SchoolGrades: 9-12Distance: 0.8 mi
Schools provided by the listing agent
- Elementary: Hiteon
- Middle: Conestoga
- High: Southridge
Source: RMLS (OR). This data may not be complete. We recommend contacting the local school district to confirm school assignments for this home.
Get a cash offer in 3 minutes
Find out how much your home could sell for in as little as 3 minutes with a no-obligation cash offer.
Estimated market value
$796,000
Get a cash offer in 3 minutes
Find out how much your home could sell for in as little as 3 minutes with a no-obligation cash offer.
Estimated market value
$796,000

