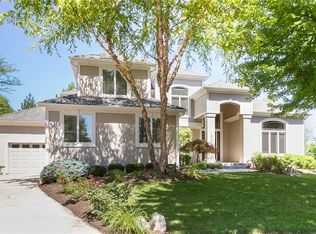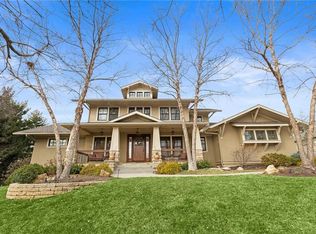Stunning custom built home on .79 acre lot in the Estates of Glen Eagles! This home has an open floor plan, and high ceilings, great for entertaining. Granite counter top kitchen with huge island, 6 burner viking range, and custom knotty alder cabinets. Four bedrooms up. Game room with built-ins above the garage can also be used as a bedroom. Walk-out basement has tons of light. Currently used as Mother-in-law quarters with full kitchen, but can easily be converted to a traditional basement, even expanded.
This property is off market, which means it's not currently listed for sale or rent on Zillow. This may be different from what's available on other websites or public sources.

