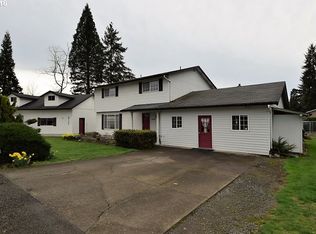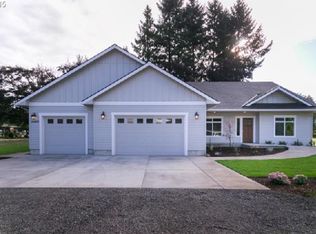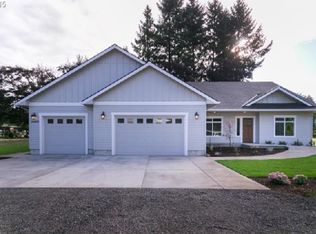Sweet retreat for this 4bedroom, 2-story home. Hardwood floors, kitchen w eatbar, nook & slider to patio.[Craft area in 2nd bedroom can be removed, not built-in.] Approx 400sf+/- from garage conversion makes for a great family room and loaded with tons of storage. Large garage/shop w storage mezzanine +carport. Fruit trees & blue berries on large level flag lot.
This property is off market, which means it's not currently listed for sale or rent on Zillow. This may be different from what's available on other websites or public sources.


