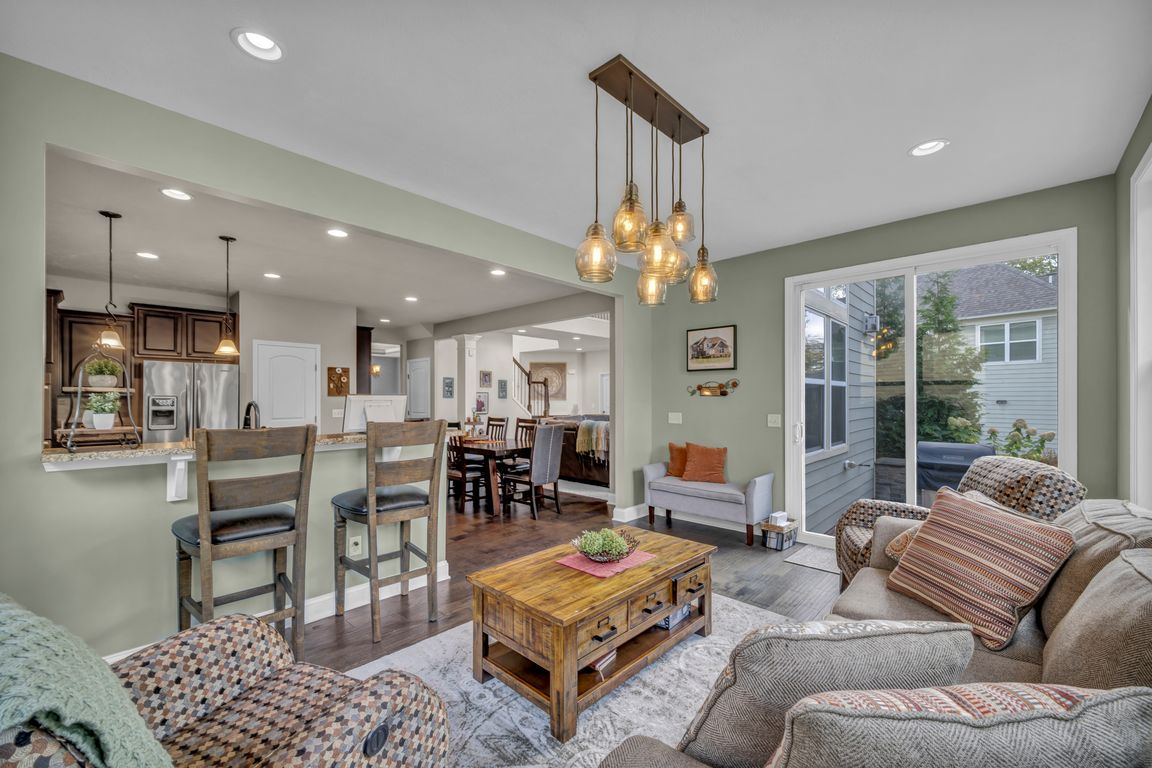
Pending
$849,000
5beds
5,908sqft
14236 Calderdale Ln, Strongsville, OH 44136
5beds
5,908sqft
Single family residence
Built in 2013
0.37 Acres
3 Attached garage spaces
$144 price/sqft
$450 annually HOA fee
What's special
Generous breakfast islandOutdoor oasisGraceful balconyStriking tray ceilingDedicated home officeThree-car garageOutdoor kitchenette
Nestled in the heart of Strongsville, this stunning 5-bedroom colonial home exudes elegance and charm, seamlessly blending traditional architecture with modern comforts. As you approach, a captivating entryway adorned with exquisite brick and stone decor welcomes you, while the three-car garage provides ample space for vehicles and storage. Step inside to ...
- 42 days |
- 342 |
- 8 |
Source: MLS Now,MLS#: 5157145 Originating MLS: Akron Cleveland Association of REALTORS
Originating MLS: Akron Cleveland Association of REALTORS
Travel times
Living Room
Kitchen
Primary Bedroom
Zillow last checked: 8 hours ago
Listing updated: October 04, 2025 at 09:35pm
Listing Provided by:
Daniela Maragos 440-292-5656 therealestatedesignteam@gmail.com,
Keller Williams Elevate
Source: MLS Now,MLS#: 5157145 Originating MLS: Akron Cleveland Association of REALTORS
Originating MLS: Akron Cleveland Association of REALTORS
Facts & features
Interior
Bedrooms & bathrooms
- Bedrooms: 5
- Bathrooms: 5
- Full bathrooms: 5
- Main level bathrooms: 1
Primary bedroom
- Level: Second
Bedroom
- Level: Second
Bedroom
- Level: Second
Bedroom
- Level: Second
Bedroom
- Level: Second
Primary bathroom
- Level: Second
Dining room
- Level: First
Eat in kitchen
- Level: First
Entry foyer
- Level: First
Exercise room
- Level: Lower
Game room
- Level: Lower
Great room
- Level: First
Kitchen
- Level: First
Laundry
- Level: First
Library
- Level: First
Office
- Level: First
Recreation
- Level: Lower
Sunroom
- Level: First
Heating
- Forced Air, Fireplace(s), Gas
Cooling
- Central Air
Appliances
- Included: Dryer, Dishwasher, Disposal, Microwave, Range, Refrigerator, Washer
- Laundry: Main Level
Features
- Tray Ceiling(s), Ceiling Fan(s), Entrance Foyer, Eat-in Kitchen, Granite Counters, High Ceilings, His and Hers Closets, Kitchen Island, Multiple Closets, Open Floorplan, Pantry, Storage, Walk-In Closet(s)
- Basement: Full,Finished,Storage Space
- Number of fireplaces: 1
- Fireplace features: Gas
Interior area
- Total structure area: 5,908
- Total interior livable area: 5,908 sqft
- Finished area above ground: 3,824
- Finished area below ground: 2,084
Video & virtual tour
Property
Parking
- Total spaces: 3
- Parking features: Attached, Garage, Paved
- Attached garage spaces: 3
Features
- Levels: Two
- Stories: 2
- Exterior features: Built-in Barbecue, Barbecue, Sprinkler/Irrigation, Lighting, Outdoor Grill, Outdoor Kitchen, Private Yard
Lot
- Size: 0.37 Acres
- Features: Flat, Landscaped, Level
Details
- Parcel number: 39825050
- Special conditions: Standard
Construction
Type & style
- Home type: SingleFamily
- Architectural style: Colonial
- Property subtype: Single Family Residence
Materials
- Brick, Stone, Stone Veneer, Vinyl Siding
- Roof: Asphalt,Fiberglass
Condition
- Year built: 2013
Details
- Warranty included: Yes
Utilities & green energy
- Sewer: Public Sewer
- Water: Public
Community & HOA
Community
- Subdivision: Avery Walden Reserve Sub Ph 1b
HOA
- Has HOA: Yes
- Services included: Common Area Maintenance
- HOA fee: $450 annually
- HOA name: Avery Walden
Location
- Region: Strongsville
Financial & listing details
- Price per square foot: $144/sqft
- Tax assessed value: $634,800
- Annual tax amount: $10,431
- Date on market: 9/29/2025
- Cumulative days on market: 42 days
- Listing terms: Cash,Conventional,FHA,VA Loan