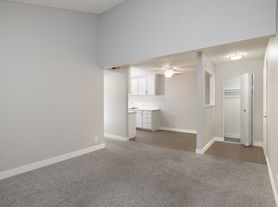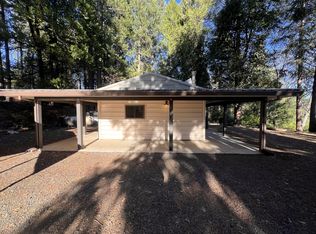This lovely newly renovated studio apartment is attached to the owner's main house, separated by the shared laundry area. It is fully furnished with a full kitchen, spacious private deck and beautiful views. All utilities are included. The home is a 10 minute drive to Nevada City above the snowline; all wheel drive vehicle recommended.
House for rent
$1,800/mo
Fees may apply
14235 Quaker Ridge Ct, Nevada City, CA 95959
Studio
500sqft
Price may not include required fees and charges. Learn more|
Single family residence
Available now
No pets
In unit laundry
What's special
Fully furnishedFull kitchenNewly renovated studio apartmentBeautiful viewsSpacious private deck
- 13 days |
- -- |
- -- |
Zillow last checked: 9 hours ago
Listing updated: February 22, 2026 at 09:10pm
Travel times
Looking to buy when your lease ends?
Consider a first-time homebuyer savings account designed to grow your down payment with up to a 6% match & a competitive APY.
Facts & features
Interior
Bedrooms & bathrooms
- Bedrooms: 0
- Bathrooms: 1
- Full bathrooms: 1
Appliances
- Included: Dryer, Range, Refrigerator, Washer
- Laundry: In Unit
Features
- View
- Furnished: Yes
Interior area
- Total interior livable area: 500 sqft
Property
Parking
- Details: Contact manager
Features
- Patio & porch: Deck
- Exterior features: Garbage included in rent, Newly remodeled, PG&E, Utilities included in rent, View Type: Stunning Views, WIFI, Water/Septic System
Details
- Parcel number: 038540007000
Construction
Type & style
- Home type: SingleFamily
- Property subtype: Single Family Residence
Utilities & green energy
- Utilities for property: Garbage
Community & HOA
Location
- Region: Nevada City
Financial & listing details
- Lease term: Contact For Details
Price history
| Date | Event | Price |
|---|---|---|
| 2/14/2026 | Listed for rent | $1,800$4/sqft |
Source: Zillow Rentals Report a problem | ||
| 1/15/2015 | Sold | $779,000+1.3%$1,558/sqft |
Source: MetroList Services of CA #14603816 Report a problem | ||
| 11/5/2014 | Price change | $769,000-3.8%$1,538/sqft |
Source: ERA Cornerstone Realty Group #20142595 Report a problem | ||
| 9/11/2014 | Price change | $799,000-3.1%$1,598/sqft |
Source: ERA Cornerstone Realty Group #20142595 Report a problem | ||
| 7/24/2014 | Price change | $824,900-8.2%$1,650/sqft |
Source: ERA Cornerstone Realty Group #20133555 Report a problem | ||
Neighborhood: 95959
Nearby schools
GreatSchools rating
- 7/10Seven Hills Intermediate SchoolGrades: 4-8Distance: 5.6 mi
- 7/10Nevada Union High SchoolGrades: 9-12Distance: 7.1 mi
- 6/10Deer Creek Elementary SchoolGrades: K-3Distance: 5.6 mi

