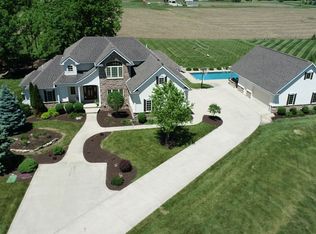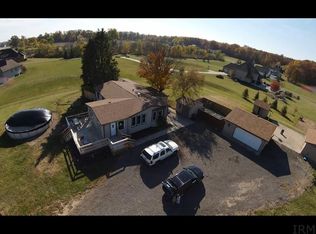Closed
$800,000
14235 Pulver Rd, Fort Wayne, IN 46845
5beds
5,753sqft
Single Family Residence
Built in 2005
5.4 Acres Lot
$917,600 Zestimate®
$--/sqft
$4,817 Estimated rent
Home value
$917,600
$863,000 - $982,000
$4,817/mo
Zestimate® history
Loading...
Owner options
Explore your selling options
What's special
Amazing custom home with over 5,750 finished square feet situated on 5.4 acres in Northwest Allen county. Conveniently located close to Parkview hospital, Dupont hospital, schools, shopping and much more. This is a one of kind setting with protected wooded wildlife, fields and has a 300 foot concrete driveway entrance. Heated in-ground pool with waterfall that has an automatic cover. Also included in the sale is a master spa legend series 8 person hot tub. In the back there is a landscaped fire pit area and a play area with a rainbow play set that is included. Generac 8 kw generator provides the safety and security needed in the event of a power outage. Interior showcases custom trim work throughout, curved staircases, hardwood floors and has been completely repainted. Complete kitchen remodel with quartz counter tops, stone back splash, custom lighting above and below cabinets and all new Frigidaire gallery series stainless steel appliances. All of the bathrooms have been updated with vanities and fixtures. Butlers Pantry walk thru from kitchen to formal dining, mudroom with built-in lockers. Two-way fireplace in hearth room and great room with built-in bookcases, two story wall of windows. There is a surround sound system throughout home that does include the pool/patio area that includes the tv. Main floor master with dual vanities and walk-in closets, jetted tub with columned entry and walk in tile shower. Finished Daylight basement with all new wood plank tile and carpet flooring includes a full kitchen, 5th bedroom, playroom, family room and 2 storage areas. Full list of updates are uploaded with the listing.
Zillow last checked: 8 hours ago
Listing updated: July 24, 2023 at 01:31pm
Listed by:
Andrew Kershner Cell:260-602-0757,
American Dream Team Real Estate Brokers
Bought with:
Michelle Fraze, RB19001768
CENTURY 21 Bradley Realty, Inc
Source: IRMLS,MLS#: 202313365
Facts & features
Interior
Bedrooms & bathrooms
- Bedrooms: 5
- Bathrooms: 6
- Full bathrooms: 4
- 1/2 bathrooms: 2
- Main level bedrooms: 1
Bedroom 1
- Level: Main
Bedroom 2
- Level: Upper
Dining room
- Level: Main
- Area: 165
- Dimensions: 15 x 11
Family room
- Level: Main
- Area: 260
- Dimensions: 20 x 13
Kitchen
- Level: Main
- Area: 195
- Dimensions: 15 x 13
Living room
- Level: Main
- Area: 300
- Dimensions: 20 x 15
Office
- Level: Upper
- Area: 156
- Dimensions: 13 x 12
Heating
- Natural Gas, Forced Air
Cooling
- Central Air
Appliances
- Included: Disposal, Dishwasher, Microwave, Refrigerator, Washer, Dryer-Electric, Electric Range
- Laundry: Electric Dryer Hookup, Main Level
Features
- Bar, Breakfast Bar, Sound System, Bookcases, Ceiling-9+, Tray Ceiling(s), Ceiling Fan(s), Walk-In Closet(s), Countertops-Solid Surf, Crown Molding, Kitchen Island, Stand Up Shower, Main Level Bedroom Suite, Formal Dining Room
- Basement: Daylight,Full,Finished,Sump Pump
- Attic: Pull Down Stairs,Storage
- Number of fireplaces: 1
- Fireplace features: Living Room
Interior area
- Total structure area: 6,521
- Total interior livable area: 5,753 sqft
- Finished area above ground: 3,944
- Finished area below ground: 1,809
Property
Parking
- Total spaces: 3
- Parking features: Attached, Garage Door Opener
- Attached garage spaces: 3
Accessibility
- Accessibility features: Chair Rail
Features
- Levels: Two
- Stories: 2
- Patio & porch: Covered, Porch Covered
- Exterior features: Fire Pit
- Pool features: In Ground
- Has spa: Yes
- Spa features: Private, Jet/Garden Tub
Lot
- Size: 5.40 Acres
- Dimensions: 798 x 301
- Features: Level, Landscaped
Details
- Parcel number: 020222200002.007057
- Other equipment: Generator Built-In
Construction
Type & style
- Home type: SingleFamily
- Property subtype: Single Family Residence
Materials
- Brick, Vinyl Siding
Condition
- New construction: No
- Year built: 2005
Utilities & green energy
- Sewer: Septic Tank
- Water: Well
Community & neighborhood
Security
- Security features: Security System
Location
- Region: Fort Wayne
- Subdivision: None
Price history
| Date | Event | Price |
|---|---|---|
| 7/24/2023 | Sold | $800,000-4.8% |
Source: | ||
| 6/13/2023 | Pending sale | $839,900 |
Source: | ||
| 5/12/2023 | Contingent | $839,900 |
Source: | ||
| 5/8/2023 | Price change | $839,900-2.3% |
Source: | ||
| 4/28/2023 | Listed for sale | $859,900+48.8% |
Source: | ||
Public tax history
| Year | Property taxes | Tax assessment |
|---|---|---|
| 2024 | $5,712 -1.3% | $700,400 +9.6% |
| 2023 | $5,790 -8.7% | $639,200 -0.8% |
| 2022 | $6,340 +5.5% | $644,100 -1.8% |
Find assessor info on the county website
Neighborhood: 46845
Nearby schools
GreatSchools rating
- 7/10Cedar Canyon Elementary SchoolGrades: PK-5Distance: 0.9 mi
- 7/10Maple Creek Middle SchoolGrades: 6-8Distance: 1.3 mi
- 9/10Carroll High SchoolGrades: PK,9-12Distance: 4.1 mi
Schools provided by the listing agent
- Elementary: Cedar Canyon
- Middle: Maple Creek
- High: Carroll
- District: Northwest Allen County
Source: IRMLS. This data may not be complete. We recommend contacting the local school district to confirm school assignments for this home.
Get pre-qualified for a loan
At Zillow Home Loans, we can pre-qualify you in as little as 5 minutes with no impact to your credit score.An equal housing lender. NMLS #10287.
Sell for more on Zillow
Get a Zillow Showcase℠ listing at no additional cost and you could sell for .
$917,600
2% more+$18,352
With Zillow Showcase(estimated)$935,952

