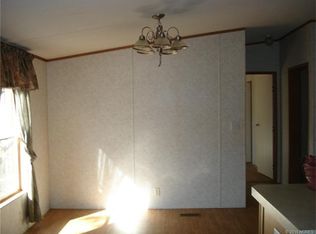Sold for $298,000
$298,000
14234 S 4237th Rd, Claremore, OK 74017
5beds
2,400sqft
Single Family Residence
Built in 1998
1 Acres Lot
$303,500 Zestimate®
$124/sqft
$2,327 Estimated rent
Home value
$303,500
$267,000 - $343,000
$2,327/mo
Zestimate® history
Loading...
Owner options
Explore your selling options
What's special
Welcome HOME!! Looking for your own little slice of paradise? You will Fall In LOVE with this MOVE IN READY home. This charming home on a acre surrounded by trees could be the property you have been dreaming about. Walk into a home that has 2400 sq ft and been completely remodeled in the last three years. Updated bathrooms, doors, kitchen and all flooring. Home has a whole house water filtration system. Primary bedroom is on the 1st floor. Upstairs has amazing options with 6 rooms that could serve many different needs. See floor plan. The over sized garage has 900 sq ft. You will love relaxing on one of 3 covered porches looking out at beautiful trees. Home qualifies for a Rural Development loan! Let's go take a look and see if this one is right for you to call home!!
Zillow last checked: 8 hours ago
Listing updated: May 01, 2025 at 12:08pm
Listed by:
Peggy Wiseman 918-698-8888,
Coldwell Banker Select
Bought with:
Alma N. Larkin, 203921
Keller Williams Realty
Source: MLS Technology, Inc.,MLS#: 2435060 Originating MLS: MLS Technology
Originating MLS: MLS Technology
Facts & features
Interior
Bedrooms & bathrooms
- Bedrooms: 5
- Bathrooms: 3
- Full bathrooms: 2
- 1/2 bathrooms: 1
Primary bedroom
- Description: Master Bedroom,Walk-in Closet
- Level: First
Bedroom
- Description: Bedroom,
- Level: Second
Bedroom
- Description: Bedroom,
- Level: Second
Bedroom
- Description: Bedroom,
- Level: Second
Bedroom
- Description: Bedroom,
- Level: Second
Primary bathroom
- Description: Master Bath,Shower Only
- Level: First
Bathroom
- Description: Hall Bath,Half Bath
- Level: First
Bathroom
- Description: Hall Bath,Bathtub,Full Bath
- Level: Second
Other
- Description: ,
Dining room
- Description: Dining Room,
- Level: First
Game room
- Description: Game/Rec Room,
- Level: Second
Kitchen
- Description: Kitchen,Country,Eat-In
- Level: First
Living room
- Description: Living Room,
- Level: First
Recreation
- Description: Hobby Room,Additional Room
- Level: Second
Utility room
- Description: Utility Room,Inside
- Level: First
Heating
- Propane, Multiple Heating Units
Cooling
- 2 Units, Zoned
Appliances
- Included: Dishwasher, Electric Water Heater, Disposal, Oven, Range, Stove
- Laundry: Electric Dryer Hookup
Features
- Granite Counters, Laminate Counters, Ceiling Fan(s), Electric Range Connection
- Flooring: Tile, Vinyl
- Windows: Vinyl, Insulated Windows
- Has fireplace: No
Interior area
- Total structure area: 2,400
- Total interior livable area: 2,400 sqft
Property
Parking
- Total spaces: 2
- Parking features: Attached, Garage, Shelves, Workshop in Garage
- Attached garage spaces: 2
Features
- Levels: Two
- Stories: 2
- Patio & porch: Covered, Deck, Patio, Porch
- Exterior features: Rain Gutters
- Pool features: None
- Fencing: Wire
Lot
- Size: 1 Acres
- Features: Mature Trees, Wooded
Details
- Additional structures: None
- Parcel number: 660071225
Construction
Type & style
- Home type: SingleFamily
- Architectural style: Cottage
- Property subtype: Single Family Residence
Materials
- Vinyl Siding, Wood Frame
- Foundation: Slab
- Roof: Asphalt,Fiberglass
Condition
- Year built: 1998
Utilities & green energy
- Sewer: Septic Tank
- Water: Well
- Utilities for property: Electricity Available
Green energy
- Energy efficient items: Windows
Community & neighborhood
Security
- Security features: No Safety Shelter, Smoke Detector(s)
Community
- Community features: Gutter(s)
Location
- Region: Claremore
- Subdivision: Rogers Co Unplatted
Other
Other facts
- Listing terms: Conventional,FHA,USDA Loan,VA Loan
Price history
| Date | Event | Price |
|---|---|---|
| 4/28/2025 | Sold | $298,000$124/sqft |
Source: | ||
| 2/17/2025 | Pending sale | $298,000$124/sqft |
Source: | ||
| 12/19/2024 | Price change | $298,000-3.2%$124/sqft |
Source: | ||
| 10/11/2024 | Listed for sale | $308,000+112.4%$128/sqft |
Source: | ||
| 5/27/2021 | Sold | $145,000+31.8%$60/sqft |
Source: | ||
Public tax history
| Year | Property taxes | Tax assessment |
|---|---|---|
| 2024 | $1,746 +5% | $16,747 +5% |
| 2023 | $1,663 -1% | $15,950 -0.6% |
| 2022 | $1,679 +4.7% | $16,047 +1.9% |
Find assessor info on the county website
Neighborhood: 74017
Nearby schools
GreatSchools rating
- 6/10Foyil Elementary SchoolGrades: PK-6Distance: 4.2 mi
- 5/10Foyil Junior High SchoolGrades: 7-9Distance: 4.2 mi
- 5/10Foyil High SchoolGrades: 10-12Distance: 4.2 mi
Schools provided by the listing agent
- Elementary: Foyil
- High: Foyil
- District: Foyil - Sch Dist (23)
Source: MLS Technology, Inc.. This data may not be complete. We recommend contacting the local school district to confirm school assignments for this home.
Get pre-qualified for a loan
At Zillow Home Loans, we can pre-qualify you in as little as 5 minutes with no impact to your credit score.An equal housing lender. NMLS #10287.
Sell with ease on Zillow
Get a Zillow Showcase℠ listing at no additional cost and you could sell for —faster.
$303,500
2% more+$6,070
With Zillow Showcase(estimated)$309,570
