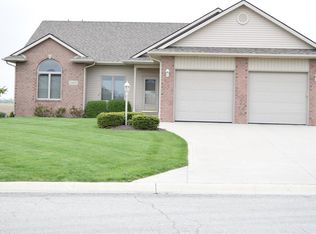Closed
$280,000
14234 Hawk Stream Cv, Hoagland, IN 46745
2beds
1,547sqft
Condominium
Built in 2005
-- sqft lot
$287,800 Zestimate®
$--/sqft
$1,906 Estimated rent
Home value
$287,800
$262,000 - $317,000
$1,906/mo
Zestimate® history
Loading...
Owner options
Explore your selling options
What's special
Welcome to your Dream Villa in Hawk’s Nest Ridge! Step into the elegant foyer, adorned with ceramic tile flooring, and be greeted by the warmth of this well-constructed home with 6" exterior walls. As you move into the Great Room/Family Room, you’ll be captivated by the cozy 3-Way Gas-log Fireplace with fan! The space seamlessly flows into the formal dining room, where you’ll find a stunning 4-season room. This room offers incredible views of the surrounding rural farm acreage and a large amount of pond frontage, making it an ideal spot for relaxation and entertaining. From the dining room, enter the kitchen featuring Custom Hardwood Cabinets crafted by Eicher Woodworking in Woodburn. The kitchen is designed for both functionality and style, providing ample space for a variety of needs! Continuing on to the two spacious bedrooms, each boasting walk-in closets. The main bedroom includes an En Suite Bathroom that includes a stand-up shower. Make your way through the laundry room with utility sink to discover the over-sized 3-car garage, heated with a Reznor heater. This garage is a versatile space, featuring another set of kitchen cabinets, an additional range that will remain, and a custom screen for the 3rd bay door. Additional features and updates include Anderson Windows, rounded drywall corners, extra-wide 36" doorways, solid-core 6-panel doors, and a manual awning for the patio. This villa is a perfect blend of luxury, comfort, and functionality, ready to welcome you home. Seller is selling the home As-Is. HOA dues are $400/Annual, $120/month villa maintenance dues.
Zillow last checked: 8 hours ago
Listing updated: November 26, 2024 at 12:35pm
Listed by:
Joel M Griebel Cell:260-580-7614,
Coldwell Banker Real Estate Gr,
Robert Griebel,
Coldwell Banker Real Estate Gr
Bought with:
Joel M Griebel, RB14045397
Coldwell Banker Real Estate Gr
Coldwell Banker Real Estate Gr
Source: IRMLS,MLS#: 202431152
Facts & features
Interior
Bedrooms & bathrooms
- Bedrooms: 2
- Bathrooms: 2
- Full bathrooms: 2
- Main level bedrooms: 2
Bedroom 1
- Level: Main
Bedroom 2
- Level: Main
Dining room
- Level: Main
- Area: 132
- Dimensions: 11 x 12
Kitchen
- Level: Main
- Area: 144
- Dimensions: 12 x 12
Living room
- Level: Main
- Area: 224
- Dimensions: 14 x 16
Heating
- Natural Gas, Forced Air, High Efficiency Furnace
Cooling
- Central Air, Ceiling Fan(s)
Appliances
- Included: Disposal, Range/Oven Hk Up Gas/Elec, Dishwasher, Microwave, Refrigerator, Washer, Dryer-Electric, Exhaust Fan, Electric Range, Gas Range, Gas Water Heater, Water Softener Owned
- Laundry: Electric Dryer Hookup, Sink, Main Level, Washer Hookup
Features
- 1st Bdrm En Suite, Breakfast Bar, Ceiling-9+, Ceiling Fan(s), Walk-In Closet(s), Laminate Counters, Entrance Foyer, Natural Woodwork, Stand Up Shower, Main Level Bedroom Suite, Great Room, Custom Cabinetry
- Flooring: Carpet, Vinyl, Ceramic Tile
- Doors: Pocket Doors, Six Panel Doors, Insulated Doors
- Windows: Double Pane Windows, Window Treatments, Blinds
- Has basement: No
- Attic: Pull Down Stairs,Storage
- Number of fireplaces: 1
- Fireplace features: Dining Room, Family Room, Gas Log
Interior area
- Total structure area: 1,547
- Total interior livable area: 1,547 sqft
- Finished area above ground: 1,547
- Finished area below ground: 0
Property
Parking
- Total spaces: 3
- Parking features: Attached, Garage Door Opener, Heated Garage, Garage Utilities, Concrete
- Attached garage spaces: 3
- Has uncovered spaces: Yes
Accessibility
- Accessibility features: ADA Features
Features
- Levels: One
- Stories: 1
- Patio & porch: Patio, Porch Covered
- Fencing: None
- Has view: Yes
- View description: Water
- Has water view: Yes
- Water view: Water
- Waterfront features: Waterfront, Waterfront-Medium Bank, Assoc, Pond
- Frontage length: Water Frontage(120)
Lot
- Size: 0.43 Acres
- Dimensions: 43x222x208x140
- Features: Cul-De-Sac, Level, 0-2.9999, Rural Subdivision, Landscaped
Details
- Parcel number: 021824401014.000051
Construction
Type & style
- Home type: Condo
- Architectural style: Ranch
- Property subtype: Condominium
Materials
- Brick, Vinyl Siding
- Foundation: Slab
- Roof: Asphalt,Shingle
Condition
- New construction: No
- Year built: 2005
Utilities & green energy
- Gas: NIPSCO
- Sewer: City
- Water: Well
- Utilities for property: Cable Available
Green energy
- Energy efficient items: HVAC
Community & neighborhood
Security
- Security features: Smoke Detector(s)
Community
- Community features: Sidewalks
Location
- Region: Hoagland
- Subdivision: Hawks Nest Ridge
HOA & financial
HOA
- Has HOA: Yes
- HOA fee: $400 annually
Other
Other facts
- Listing terms: Cash,Conventional,FHA,VA Loan
Price history
| Date | Event | Price |
|---|---|---|
| 11/26/2024 | Sold | $280,000-3.4% |
Source: | ||
| 10/16/2024 | Pending sale | $290,000 |
Source: | ||
| 9/19/2024 | Price change | $290,000-3.3% |
Source: | ||
| 8/16/2024 | Listed for sale | $299,900 |
Source: | ||
Public tax history
| Year | Property taxes | Tax assessment |
|---|---|---|
| 2024 | $1,847 +31.6% | $249,700 +9.2% |
| 2023 | $1,403 -1.6% | $228,600 +5.2% |
| 2022 | $1,426 +9.4% | $217,400 +7% |
Find assessor info on the county website
Neighborhood: 46745
Nearby schools
GreatSchools rating
- 7/10Hoagland Elementary SchoolGrades: K-6Distance: 2.7 mi
- 4/10Heritage Jr/Sr High SchoolGrades: 7-12Distance: 2.6 mi
Schools provided by the listing agent
- Elementary: Heritage
- Middle: Heritage
- High: Heritage
- District: East Allen County
Source: IRMLS. This data may not be complete. We recommend contacting the local school district to confirm school assignments for this home.

Get pre-qualified for a loan
At Zillow Home Loans, we can pre-qualify you in as little as 5 minutes with no impact to your credit score.An equal housing lender. NMLS #10287.
Sell for more on Zillow
Get a free Zillow Showcase℠ listing and you could sell for .
$287,800
2% more+ $5,756
With Zillow Showcase(estimated)
$293,556