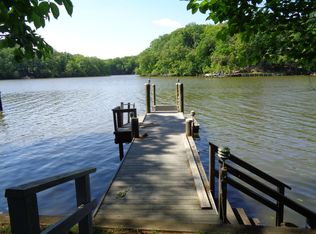Sold for $1,095,000
$1,095,000
14234 Gregg Neck Rd, Galena, MD 21635
2beds
2,530sqft
Single Family Residence
Built in 2020
0.47 Acres Lot
$1,093,000 Zestimate®
$433/sqft
$2,905 Estimated rent
Home value
$1,093,000
Estimated sales range
Not available
$2,905/mo
Zestimate® history
Loading...
Owner options
Explore your selling options
What's special
This stunning waterfront property completely renovated in 2022 boasts an elegant design that seamlessly blends modern luxury with the serene beauty of its natural surroundings. The spacious gourmet kitchen is equipped with top-of-the-line appliances, perfect for culinary enthusiasts who enjoy cooking while admiring picturesque river views. The thoughtfully designed waterside hardscaping enhances the outdoor living experience, creating a perfect setting for relaxation and gatherings. The newly installed dock offers direct water access, ideal for boating and fishing activities. The three-car garage provides ample space for vehicles and water toys. The garage also includes an office, making it convenient for those who work from home or serve as guest suite. Located just minutes from route 301, the home offers quick and easy travel to Philadelphia, allowing residents to enjoy both tranquil country living and the vibrant city life. Nearby attractions include several marinas, parks, and local dining establishments, ensuring a balanced lifestyle filled with opportunities for exploration and leisure.
Zillow last checked: 8 hours ago
Listing updated: May 30, 2025 at 11:32pm
Listed by:
John Burke 443-206-3727,
Gunther-McClary Real Estate,
Co-Listing Agent: Julia Hilfiker 443-480-6770,
Gunther-McClary Real Estate
Bought with:
Ashton Kelley, 85555
Gunther-McClary Real Estate
Source: Bright MLS,MLS#: MDKE2004944
Facts & features
Interior
Bedrooms & bathrooms
- Bedrooms: 2
- Bathrooms: 4
- Full bathrooms: 3
- 1/2 bathrooms: 1
- Main level bathrooms: 3
- Main level bedrooms: 1
Basement
- Area: 490
Heating
- Heat Pump, Propane
Cooling
- Central Air, Electric
Appliances
- Included: Dishwasher, Oven, Range Hood, Six Burner Stove, Water Treat System, Instant Hot Water, Water Heater
- Laundry: Main Level
Features
- Exposed Beams, Wine Storage, Bar, Walk-In Closet(s), Upgraded Countertops, Store/Office, Recessed Lighting, Primary Bath(s), Kitchen - Gourmet, Kitchen Island, Eat-in Kitchen, Open Floorplan, Family Room Off Kitchen, Entry Level Bedroom, Dining Area, Combination Kitchen/Living, Combination Kitchen/Dining, Combination Dining/Living, Ceiling Fan(s), Built-in Features
- Flooring: Hardwood, Ceramic Tile, Wood
- Basement: Full,Finished,Walk-Out Access,Windows,Connecting Stairway
- Number of fireplaces: 1
- Fireplace features: Mantel(s), Screen, Stone
Interior area
- Total structure area: 2,540
- Total interior livable area: 2,530 sqft
- Finished area above ground: 2,050
- Finished area below ground: 480
Property
Parking
- Total spaces: 6
- Parking features: Storage, Oversized, Other, Garage Door Opener, Covered, Asphalt, Driveway, Detached
- Garage spaces: 3
- Uncovered spaces: 3
Accessibility
- Accessibility features: None
Features
- Levels: Two
- Stories: 2
- Patio & porch: Patio, Enclosed, Porch, Screened
- Exterior features: Extensive Hardscape, Lighting, Rain Gutters, Outdoor Shower, Stone Retaining Walls, Storage, Sidewalks, Play Area
- Pool features: None
- Has view: Yes
- View description: Water
- Has water view: Yes
- Water view: Water
- Waterfront features: Private Dock Site, River, Boat - Powered, Canoe/Kayak, Fishing Allowed, Private Access, Sail, Swimming Allowed, Waterski/Wakeboard
- Body of water: Mill Creek
- Frontage length: Water Frontage Ft: 73
Lot
- Size: 0.47 Acres
Details
- Additional structures: Above Grade, Below Grade, Outbuilding
- Parcel number: 1501013637
- Zoning: CAR
- Special conditions: Standard
Construction
Type & style
- Home type: SingleFamily
- Architectural style: Coastal
- Property subtype: Single Family Residence
Materials
- HardiPlank Type
- Foundation: Block, Crawl Space, Stone
- Roof: Architectural Shingle,Metal
Condition
- Excellent
- New construction: No
- Year built: 2020
Utilities & green energy
- Electric: 200+ Amp Service, Generator
- Sewer: Gravity Sept Fld, Nitrogen Removal System
- Water: Well
- Utilities for property: Underground Utilities, Cable, Other Internet Service
Community & neighborhood
Location
- Region: Galena
- Subdivision: Gregg Neck
Other
Other facts
- Listing agreement: Exclusive Right To Sell
- Ownership: Fee Simple
Price history
| Date | Event | Price |
|---|---|---|
| 5/30/2025 | Sold | $1,095,000-4.4%$433/sqft |
Source: | ||
| 3/31/2025 | Contingent | $1,145,000$453/sqft |
Source: | ||
| 3/22/2025 | Listed for sale | $1,145,000+281.7%$453/sqft |
Source: | ||
| 1/23/2018 | Sold | $299,999$119/sqft |
Source: Public Record Report a problem | ||
| 11/7/2017 | Price change | $299,999-7.7%$119/sqft |
Source: Wyble Enterprises #1003677499 Report a problem | ||
Public tax history
| Year | Property taxes | Tax assessment |
|---|---|---|
| 2025 | -- | $696,767 +14.9% |
| 2024 | $6,879 +17.5% | $606,633 +17.5% |
| 2023 | $5,857 +50.5% | $516,500 +44% |
Find assessor info on the county website
Neighborhood: 21635
Nearby schools
GreatSchools rating
- 2/10Galena Elementary SchoolGrades: PK-5Distance: 1.7 mi
- 2/10Kent County Middle SchoolGrades: 6-8Distance: 14.3 mi
- 5/10Kent County High SchoolGrades: 9-12Distance: 12.9 mi
Schools provided by the listing agent
- District: Kent County Public Schools
Source: Bright MLS. This data may not be complete. We recommend contacting the local school district to confirm school assignments for this home.
Get pre-qualified for a loan
At Zillow Home Loans, we can pre-qualify you in as little as 5 minutes with no impact to your credit score.An equal housing lender. NMLS #10287.
