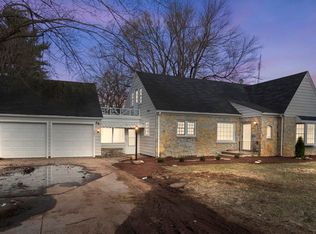Closed
$255,000
14233 Leo Rd, Leo, IN 46765
4beds
1,936sqft
Single Family Residence
Built in 1956
0.46 Acres Lot
$269,100 Zestimate®
$--/sqft
$1,780 Estimated rent
Home value
$269,100
$256,000 - $283,000
$1,780/mo
Zestimate® history
Loading...
Owner options
Explore your selling options
What's special
Welcome home to this unique gem nestled in the heart of Leo! This charming 4-bed, 2-bath home has great views of the river, is adjacent to the Leo High School grounds, and sits on almost a half acre! As you step inside the generous-sized living room that features a large picture window to take in the views. Each room is filled with so much natural light! Conveniently, there are two bedrooms on the main level, both with all new laminate flooring, and two large bedrooms upstairs. Boasting an additional kitchenette in the basement, it's perfect for entertaining guests or hosting gatherings with ease. Step outside to discover the expansive backyard, providing ample space for outdoor activities and relaxation. Plus, enjoy the convenience of a two-car detached garage for all your storage needs. Schedule a viewing today and start envisioning your new life in this one-of-a-kind home!
Zillow last checked: 8 hours ago
Listing updated: April 26, 2024 at 07:47pm
Listed by:
Tiffany Ham 260-633-8933,
Noll Team Real Estate
Bought with:
Matt Motz, RB19002228
Coldwell Banker Real Estate Group
Source: IRMLS,MLS#: 202408539
Facts & features
Interior
Bedrooms & bathrooms
- Bedrooms: 4
- Bathrooms: 2
- Full bathrooms: 1
- 1/2 bathrooms: 1
- Main level bedrooms: 2
Bedroom 1
- Level: Main
Bedroom 2
- Level: Main
Dining room
- Level: Main
- Area: 75
- Dimensions: 15 x 5
Kitchen
- Level: Main
- Area: 99
- Dimensions: 11 x 9
Living room
- Level: Main
- Area: 304
- Dimensions: 19 x 16
Heating
- Forced Air
Cooling
- Central Air, Ceiling Fan(s)
Appliances
- Included: Range/Oven Hook Up Gas, Dishwasher, Refrigerator, Electric Cooktop, Dryer-Gas, Gas Range, Gas Water Heater, Water Softener Owned
- Laundry: Gas Dryer Hookup, Washer Hookup
Features
- Breakfast Bar, Ceiling Fan(s), Laminate Counters, Split Br Floor Plan, Kitchenette
- Flooring: Carpet, Laminate
- Windows: Double Pane Windows
- Basement: Full,Partially Finished,Concrete,Sump Pump
- Has fireplace: No
- Fireplace features: None
Interior area
- Total structure area: 2,720
- Total interior livable area: 1,936 sqft
- Finished area above ground: 1,632
- Finished area below ground: 304
Property
Parking
- Total spaces: 2
- Parking features: Detached, Concrete
- Garage spaces: 2
- Has uncovered spaces: Yes
Features
- Levels: One and One Half
- Stories: 1
Lot
- Size: 0.46 Acres
- Dimensions: 83x239
- Features: Level, 0-2.9999, City/Town/Suburb
Details
- Parcel number: 020322152013.000082
- Other equipment: Sump Pump
Construction
Type & style
- Home type: SingleFamily
- Architectural style: Cape Cod
- Property subtype: Single Family Residence
Materials
- Vinyl Siding
- Roof: Asphalt
Condition
- New construction: No
- Year built: 1956
Utilities & green energy
- Electric: Indiana Michigan Power
- Gas: NIPSCO
- Sewer: Public Sewer
- Water: None
Community & neighborhood
Location
- Region: Leo
- Subdivision: Kryder(s)
Price history
| Date | Event | Price |
|---|---|---|
| 4/26/2024 | Sold | $255,000-1.9% |
Source: | ||
| 3/29/2024 | Pending sale | $259,900 |
Source: | ||
| 3/23/2024 | Price change | $259,900-1.9% |
Source: | ||
| 3/16/2024 | Listed for sale | $264,900+22.6% |
Source: | ||
| 7/29/2022 | Sold | $216,000+8.1% |
Source: | ||
Public tax history
| Year | Property taxes | Tax assessment |
|---|---|---|
| 2024 | $1,551 +49.5% | $227,100 +17% |
| 2023 | $1,037 +71.9% | $194,100 +17.1% |
| 2022 | $604 +2% | $165,800 +13.6% |
Find assessor info on the county website
Neighborhood: 46765
Nearby schools
GreatSchools rating
- 8/10Leo Elementary SchoolGrades: 4-6Distance: 0.4 mi
- 8/10Leo Junior/Senior High SchoolGrades: 7-12Distance: 0.2 mi
- 10/10Cedarville Elementary SchoolGrades: K-3Distance: 2.4 mi
Schools provided by the listing agent
- Elementary: Leo
- Middle: Leo
- High: Leo
- District: East Allen County
Source: IRMLS. This data may not be complete. We recommend contacting the local school district to confirm school assignments for this home.

Get pre-qualified for a loan
At Zillow Home Loans, we can pre-qualify you in as little as 5 minutes with no impact to your credit score.An equal housing lender. NMLS #10287.
