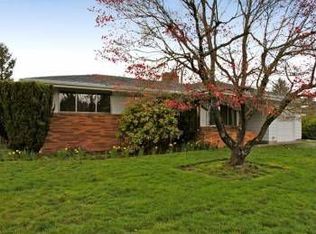Sold
$525,000
14231 NE San Rafael St, Portland, OR 97230
3beds
2,466sqft
Residential, Single Family Residence
Built in 1960
7,840.8 Square Feet Lot
$519,400 Zestimate®
$213/sqft
$2,897 Estimated rent
Home value
$519,400
$483,000 - $556,000
$2,897/mo
Zestimate® history
Loading...
Owner options
Explore your selling options
What's special
Beautifully remodeled ranch-style home. Step inside to discover the warmth of hardwood floors that flow seamlessly throughout the main living area and bedrooms. The inviting living room features a cozy woodburning fireplace and a large picture window that bathes the space in natural light. The kitchen has sleek granite countertops, stainless steel appliances, and a quaint eat-in nook with sliders that open to the backyard for easy outdoor dining. With three generously sized bedrooms and a full bathroom, this home is perfect for comfortable living. The convenient laundry room includes a sink and an exterior door, creating a perfect mudroom. The finished basement adds incredible value, offering a bonus room with a fireplace, two additional rooms ideal for an office or hobby space, a full bathroom and lots of storage space. Step outside to a spacious, fully fenced backyard with a patio, perfect for outdoor entertaining. Additional features include RV parking and an EV charge port, catering to all your lifestyle needs. Located in a prime spot, this home is just moments away from fantastic restaurants, shopping, parks, Glendoveer Golf and Tennis Club, and the Portland Airport. [Home Energy Score = 6. HES Report at https://rpt.greenbuildingregistry.com/hes/OR10229141]
Zillow last checked: 8 hours ago
Listing updated: May 15, 2025 at 09:56am
Listed by:
Nick Shivers 503-389-0821,
Keller Williams PDX Central,
Tayla Cabana 503-908-4146,
Keller Williams PDX Central
Bought with:
Nicolas Towle, 201235883
Redfin
Source: RMLS (OR),MLS#: 574063480
Facts & features
Interior
Bedrooms & bathrooms
- Bedrooms: 3
- Bathrooms: 2
- Full bathrooms: 2
- Main level bathrooms: 1
Primary bedroom
- Features: Builtin Features, Ceiling Fan, Hardwood Floors, Closet
- Level: Main
- Area: 117
- Dimensions: 13 x 9
Bedroom 2
- Features: Hardwood Floors, Closet
- Level: Main
- Area: 110
- Dimensions: 11 x 10
Bedroom 3
- Features: Ceiling Fan, Hardwood Floors, Closet
- Level: Main
- Area: 100
- Dimensions: 10 x 10
Dining room
- Features: Hardwood Floors
- Level: Main
- Area: 110
- Dimensions: 11 x 10
Kitchen
- Features: Dishwasher, Disposal, Microwave, Nook, Sliding Doors, Convection Oven, Free Standing Range, Free Standing Refrigerator, Granite, Tile Floor
- Level: Main
- Area: 104
- Width: 8
Living room
- Features: Ceiling Fan, Fireplace, Hardwood Floors
- Level: Main
- Area: 285
- Dimensions: 19 x 15
Heating
- Forced Air, Fireplace(s)
Cooling
- Central Air
Appliances
- Included: Convection Oven, Dishwasher, Disposal, Free-Standing Range, Free-Standing Refrigerator, Microwave, Stainless Steel Appliance(s), Tank Water Heater
- Laundry: Laundry Room
Features
- Ceiling Fan(s), Sink, Closet, Nook, Granite, Built-in Features
- Flooring: Hardwood, Tile, Wall to Wall Carpet
- Doors: Sliding Doors
- Windows: Triple Pane Windows
- Basement: Finished,Storage Space
- Number of fireplaces: 2
- Fireplace features: Wood Burning
Interior area
- Total structure area: 2,466
- Total interior livable area: 2,466 sqft
Property
Parking
- Total spaces: 2
- Parking features: RV Access/Parking, Attached
- Attached garage spaces: 2
Features
- Stories: 2
- Patio & porch: Patio, Porch
- Exterior features: Yard, Exterior Entry
- Fencing: Fenced
Lot
- Size: 7,840 sqft
- Features: Level, Private, SqFt 7000 to 9999
Details
- Additional structures: RVParking
- Parcel number: R136069
Construction
Type & style
- Home type: SingleFamily
- Architectural style: Ranch
- Property subtype: Residential, Single Family Residence
Materials
- Lap Siding
- Foundation: Concrete Perimeter
Condition
- Resale
- New construction: No
- Year built: 1960
Utilities & green energy
- Sewer: Public Sewer
- Water: Public
Community & neighborhood
Location
- Region: Portland
Other
Other facts
- Listing terms: Cash,Conventional,FHA,VA Loan
- Road surface type: Paved
Price history
| Date | Event | Price |
|---|---|---|
| 5/12/2025 | Sold | $525,000+1%$213/sqft |
Source: | ||
| 4/22/2025 | Pending sale | $520,000$211/sqft |
Source: | ||
| 4/17/2025 | Listed for sale | $520,000+5.1%$211/sqft |
Source: | ||
| 11/13/2024 | Sold | $495,000$201/sqft |
Source: | ||
| 10/21/2024 | Pending sale | $495,000$201/sqft |
Source: | ||
Public tax history
| Year | Property taxes | Tax assessment |
|---|---|---|
| 2025 | $7,617 +5.3% | $325,650 +3% |
| 2024 | $7,230 +4.1% | $316,170 +3% |
| 2023 | $6,948 +1.5% | $306,970 +3% |
Find assessor info on the county website
Neighborhood: Wilkes
Nearby schools
GreatSchools rating
- 5/10Margaret Scott Elementary SchoolGrades: K-5Distance: 0.2 mi
- 2/10Hauton B Lee Middle SchoolGrades: 6-8Distance: 1.4 mi
- 1/10Reynolds High SchoolGrades: 9-12Distance: 5.5 mi
Schools provided by the listing agent
- Elementary: Margaret Scott
- Middle: H.B. Lee
- High: Reynolds
Source: RMLS (OR). This data may not be complete. We recommend contacting the local school district to confirm school assignments for this home.
Get a cash offer in 3 minutes
Find out how much your home could sell for in as little as 3 minutes with a no-obligation cash offer.
Estimated market value
$519,400
Get a cash offer in 3 minutes
Find out how much your home could sell for in as little as 3 minutes with a no-obligation cash offer.
Estimated market value
$519,400
