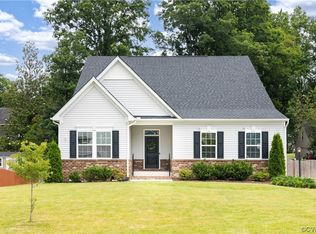Sold for $500,000 on 11/01/24
$500,000
14231 Cobblegrove Dr, Midlothian, VA 23112
4beds
2,492sqft
Single Family Residence
Built in 2019
0.27 Acres Lot
$521,300 Zestimate®
$201/sqft
$3,012 Estimated rent
Home value
$521,300
$485,000 - $563,000
$3,012/mo
Zestimate® history
Loading...
Owner options
Explore your selling options
What's special
Here is the home you have been waiting for! Built in 2019, this house feels almost new! Featuring 2,492 sq.ft., 4 bedrooms, 2.5 bathrooms, 2 car attached garage, paved driveway, fenced in backyard, open concept floorplan...this home is designed to meet all of your needs! The first level offers brand new luxury vinyl plank flooring throughout! The open concept floorplan is ideal for all of your entertaining and family gatherings! Gorgeous granite countertops flow through the bright and spacious kitchen. The eat-in kitchen/dining area includes a custom bar. Upon entering the home, you are greeted with a flex space that can be used as an office/playroom/den...whatever suits your needs! The expansive family room will easily accommodate the whole family. Just off of the family room, sliding glass doors lead you to the beautiful patio with pergola and fenced in backyard. On the second level, tucked away, you will find the impressive Primary Bedroom! This room makes you feel as though you just stepped into a luxury hotel, with the trey ceilings, expansive space, walk-in closet with custom a organizing system, and gorgeous en-suite bathroom...you may never want to leave! 3 additional generously sized bedrooms, a full bathroom and the laundry room with custom shelving and sliding barn door complete the second level of this home. No need to wait for new construction, this home is less than 5 years old!
Zillow last checked: 8 hours ago
Listing updated: November 07, 2024 at 12:39pm
Listed by:
Jayme Wood 804-241-7468,
Fine Creek Realty,
Stefanie Wood 804-901-4844,
Fine Creek Realty
Bought with:
Mike Trentadue, 0225065729
Real Broker LLC
Source: CVRMLS,MLS#: 2424579 Originating MLS: Central Virginia Regional MLS
Originating MLS: Central Virginia Regional MLS
Facts & features
Interior
Bedrooms & bathrooms
- Bedrooms: 4
- Bathrooms: 3
- Full bathrooms: 2
- 1/2 bathrooms: 1
Primary bedroom
- Description: Trey ceilings, carpet, huge custom walk-in closet
- Level: Second
- Dimensions: 14.1 x 20.1
Bedroom 2
- Description: Carpet, spacious
- Level: Second
- Dimensions: 12.0 x 11.1
Bedroom 3
- Description: Carpet, spacious
- Level: Second
- Dimensions: 11.0 x 11.1
Bedroom 4
- Description: Carpet, spacious
- Level: Second
- Dimensions: 13.6 x 11.1
Additional room
- Description: Flex room off of entrance, LVP floors
- Level: First
- Dimensions: 11.0 x 11.1
Dining room
- Description: Open concept, LVP floors, custom bar
- Level: First
- Dimensions: 12.8 x 10.1
Family room
- Description: Open concept, LVP floors, gas FP
- Level: First
- Dimensions: 19.0 x 16.8
Other
- Description: Tub & Shower
- Level: Second
Half bath
- Level: First
Kitchen
- Description: Open concept, LVP, granite countertops
- Level: First
- Dimensions: 10.6 x 16.0
Heating
- Electric, Zoned
Cooling
- Central Air, Zoned
Appliances
- Included: Electric Water Heater
Features
- Dining Area, Eat-in Kitchen, Fireplace, Granite Counters, High Ceilings
- Flooring: Partially Carpeted, Vinyl
- Has basement: No
- Attic: Pull Down Stairs
- Has fireplace: Yes
- Fireplace features: Electric
Interior area
- Total interior livable area: 2,492 sqft
- Finished area above ground: 2,492
Property
Parking
- Total spaces: 2
- Parking features: Attached, Direct Access, Driveway, Garage, Off Street, Paved
- Attached garage spaces: 2
- Has uncovered spaces: Yes
Features
- Levels: Two
- Stories: 2
- Patio & porch: Front Porch, Porch
- Exterior features: Porch, Paved Driveway
- Pool features: None
- Fencing: Back Yard
Lot
- Size: 0.27 Acres
- Features: Cul-De-Sac
Details
- Parcel number: 727667747000000
Construction
Type & style
- Home type: SingleFamily
- Architectural style: Two Story
- Property subtype: Single Family Residence
Materials
- Frame, Vinyl Siding
- Roof: Composition
Condition
- Resale
- New construction: No
- Year built: 2019
Utilities & green energy
- Sewer: Public Sewer
- Water: Public
Community & neighborhood
Location
- Region: Midlothian
- Subdivision: Cobblestone Creek
HOA & financial
HOA
- Has HOA: Yes
- HOA fee: $350 annually
- Services included: Common Areas
Other
Other facts
- Ownership: Individuals
- Ownership type: Sole Proprietor
Price history
| Date | Event | Price |
|---|---|---|
| 11/1/2024 | Sold | $500,000$201/sqft |
Source: | ||
| 9/24/2024 | Pending sale | $500,000$201/sqft |
Source: | ||
| 9/18/2024 | Listed for sale | $500,000$201/sqft |
Source: | ||
| 9/11/2024 | Listing removed | $500,000$201/sqft |
Source: | ||
| 8/8/2024 | Listed for sale | $500,000+57.3%$201/sqft |
Source: | ||
Public tax history
| Year | Property taxes | Tax assessment |
|---|---|---|
| 2025 | $3,762 +3% | $422,700 +4.1% |
| 2024 | $3,654 +13% | $406,000 +14.3% |
| 2023 | $3,232 +2.7% | $355,200 +3.8% |
Find assessor info on the county website
Neighborhood: 23112
Nearby schools
GreatSchools rating
- 6/10Spring Run Elementary SchoolGrades: PK-5Distance: 0.8 mi
- 4/10Bailey Bridge Middle SchoolGrades: 6-8Distance: 2.5 mi
- 4/10Manchester High SchoolGrades: 9-12Distance: 2.1 mi
Schools provided by the listing agent
- Elementary: Spring Run
- Middle: Bailey Bridge
- High: Manchester
Source: CVRMLS. This data may not be complete. We recommend contacting the local school district to confirm school assignments for this home.
Get a cash offer in 3 minutes
Find out how much your home could sell for in as little as 3 minutes with a no-obligation cash offer.
Estimated market value
$521,300
Get a cash offer in 3 minutes
Find out how much your home could sell for in as little as 3 minutes with a no-obligation cash offer.
Estimated market value
$521,300
