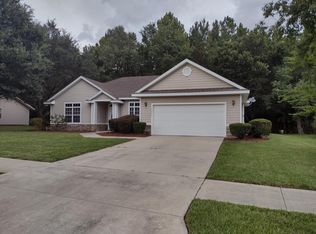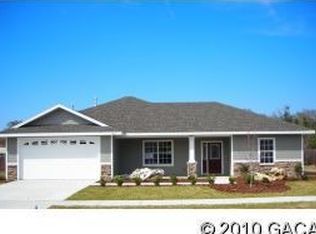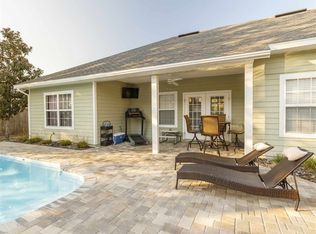Sold for $335,000
$335,000
14230 NW 10th Rd, Newberry, FL 32669
4beds
1,502sqft
Single Family Residence
Built in 2009
0.25 Acres Lot
$332,300 Zestimate®
$223/sqft
$2,277 Estimated rent
Home value
$332,300
$302,000 - $366,000
$2,277/mo
Zestimate® history
Loading...
Owner options
Explore your selling options
What's special
This 4 bedroom, 2 bathroom home in Strawberry Fields offers comfort, smart tech features, and a location that makes daily life easier and more enjoyable. With a new roof in 2025, this home brings peace of mind from the start. Inside, the split floor plan feels open, with tall ceilings and plenty of natural light. The kitchen includes granite countertops and stainless steel appliances, and there’s a tray ceiling in the primary bedroom. Smart home technology lets you manage your home remotely—from lighting to security. Step outside to an open back porch and enjoy generous side yards on both sides of the home, offering extra outdoor space for your needs now or in the future. The location is a highlight—just a short drive to Tioga Town Center, where you can grab dinner, coffee, visit the gym, or attend community events. You’ll also have easy access to Jonesville Park and the brand new West End Park across from Tioga—perfect if you’re into sports and outdoor recreation. Additionally, the home is zoned for A+ rated schools and just minutes from grocery stores, pharmacies, restaurants, gas stations, and more. It’s a great place to live—and a smart opportunity for investment. With quick routes to I-75, the University of Florida, UF Health, and HCA Florida North Florida Hospital, this home fits a variety of lifestyles.
Zillow last checked: 8 hours ago
Listing updated: May 31, 2025 at 10:10am
Listing Provided by:
Rachel Diaz 352-554-1244,
KELLER WILLIAMS GAINESVILLE REALTY PARTNERS 352-240-0600
Bought with:
Scott Arvin, 3102233
MATCHMAKER REALTY OF ALACHUA COUNTY
Source: Stellar MLS,MLS#: GC529461 Originating MLS: Gainesville-Alachua
Originating MLS: Gainesville-Alachua

Facts & features
Interior
Bedrooms & bathrooms
- Bedrooms: 4
- Bathrooms: 2
- Full bathrooms: 2
Primary bedroom
- Features: Walk-In Closet(s)
- Level: First
Bedroom 2
- Features: Dual Sinks, Exhaust Fan, Single Vanity, Tall Countertops, Tub With Shower, Built-in Closet
- Level: First
Bedroom 3
- Features: Built-in Closet
- Level: First
Bedroom 4
- Features: Built-in Closet
- Level: First
Primary bathroom
- Level: First
Kitchen
- Level: First
Living room
- Level: First
Heating
- Central, Electric
Cooling
- Central Air
Appliances
- Included: Electric Water Heater
- Laundry: Electric Dryer Hookup, Washer Hookup
Features
- Ceiling Fan(s), Split Bedroom, Vaulted Ceiling(s)
- Flooring: Carpet, Tile
- Windows: Blinds
- Has fireplace: No
Interior area
- Total structure area: 1,997
- Total interior livable area: 1,502 sqft
Property
Parking
- Total spaces: 2
- Parking features: Garage Door Opener, Other
- Attached garage spaces: 2
Features
- Levels: One
- Stories: 1
- Exterior features: Lighting
- Fencing: Other
Lot
- Size: 0.25 Acres
Details
- Parcel number: 04292010019
- Zoning: RESI
- Special conditions: None
Construction
Type & style
- Home type: SingleFamily
- Architectural style: Traditional
- Property subtype: Single Family Residence
Materials
- Cement Siding, Concrete, Wood Siding
- Foundation: Slab
- Roof: Shingle
Condition
- New construction: No
- Year built: 2009
Utilities & green energy
- Sewer: Private Sewer
- Water: Public
- Utilities for property: BB/HS Internet Available, Cable Available, Street Lights, Underground Utilities
Community & neighborhood
Security
- Security features: Security System
Community
- Community features: Deed Restrictions, Sidewalks
Location
- Region: Newberry
- Subdivision: STRAWBERRY FIELDS
HOA & financial
HOA
- Has HOA: Yes
- HOA fee: $30 monthly
- Services included: Other
- Association name: Dawn Johnson
- Association phone: 352-514-9508
Other fees
- Pet fee: $0 monthly
Other financial information
- Total actual rent: 0
Other
Other facts
- Listing terms: Cash,FHA,USDA Loan,VA Loan
- Ownership: Fee Simple
- Road surface type: Paved
Price history
| Date | Event | Price |
|---|---|---|
| 5/30/2025 | Sold | $335,000-4.3%$223/sqft |
Source: | ||
| 4/18/2025 | Pending sale | $350,000$233/sqft |
Source: | ||
| 4/4/2025 | Listed for sale | $350,000+55.6%$233/sqft |
Source: | ||
| 12/22/2017 | Sold | $225,000$150/sqft |
Source: Agent Provided Report a problem | ||
| 11/27/2017 | Pending sale | $225,000$150/sqft |
Source: Rabell Realty Group LLC #409970 Report a problem | ||
Public tax history
| Year | Property taxes | Tax assessment |
|---|---|---|
| 2024 | $3,639 +2% | $192,697 +3% |
| 2023 | $3,569 +3.9% | $187,084 +3% |
| 2022 | $3,436 +1.8% | $181,635 +3% |
Find assessor info on the county website
Neighborhood: 32669
Nearby schools
GreatSchools rating
- 8/10Meadowbrook Elementary SchoolGrades: K-5Distance: 2.5 mi
- 7/10Fort Clarke Middle SchoolGrades: 6-8Distance: 3.2 mi
- 6/10F. W. Buchholz High SchoolGrades: 5,9-12Distance: 5.7 mi
Schools provided by the listing agent
- Elementary: Meadowbrook Elementary School-AL
- Middle: Fort Clarke Middle School-AL
- High: F. W. Buchholz High School-AL
Source: Stellar MLS. This data may not be complete. We recommend contacting the local school district to confirm school assignments for this home.
Get a cash offer in 3 minutes
Find out how much your home could sell for in as little as 3 minutes with a no-obligation cash offer.
Estimated market value$332,300
Get a cash offer in 3 minutes
Find out how much your home could sell for in as little as 3 minutes with a no-obligation cash offer.
Estimated market value
$332,300


