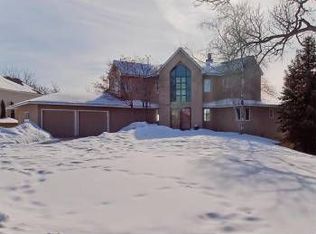Closed
$806,500
1423 Woodview Ln SW, Rochester, MN 55902
6beds
5,422sqft
Single Family Residence
Built in 1988
0.43 Acres Lot
$834,700 Zestimate®
$149/sqft
$4,086 Estimated rent
Home value
$834,700
$776,000 - $901,000
$4,086/mo
Zestimate® history
Loading...
Owner options
Explore your selling options
What's special
Welcome to this stunning 5,000 square foot home nestled in a highly sought-after area, just 10 minutes away from the Mayo Clinic. With ample space for relaxation and entertainment, it offers a cozy living room with a fireplace, sun room with an entryway to the spacious deck, & formal dining room, boasting an elegant atmosphere. The kitchen is a dream offering gorgeous countertops, crisp cabinetry with plenty of storage. Additional features include a quaint library awaits with a cozy window seat, primary bedroom boasting with a spa-like ensuite bathroom that includes a soaking tub, & double sinks. The lower level consists of a huge family room, wet bar, recreational room, and 2 additional bedrooms. The exterior of the home has meticulous landscaping, wooded backyard, a huge deck for entertaining, & a spiral staircase connecting seamlessly to the patio below. With its impressive features this spacious home offers a luxurious and comfortable lifestyle.
Zillow last checked: 8 hours ago
Listing updated: May 06, 2025 at 04:19pm
Listed by:
Robin Gwaltney 507-259-4926,
Re/Max Results
Bought with:
Robin Gwaltney
Re/Max Results
Source: NorthstarMLS as distributed by MLS GRID,MLS#: 6400789
Facts & features
Interior
Bedrooms & bathrooms
- Bedrooms: 6
- Bathrooms: 4
- Full bathrooms: 1
- 3/4 bathrooms: 2
- 1/2 bathrooms: 1
Bathroom
- Description: Double Sink,Full Basement,Main Floor 1/2 Bath,Upper Level 3/4 Bath
Dining room
- Description: Eat In Kitchen,Informal Dining Room,Separate/Formal Dining Room
Heating
- Forced Air, Fireplace(s)
Cooling
- Central Air
Appliances
- Included: Air-To-Air Exchanger, Dishwasher, Disposal, Dryer, Microwave, Range, Refrigerator, Stainless Steel Appliance(s), Wall Oven, Washer
Features
- Basement: Block,Finished,Full,Walk-Out Access
- Number of fireplaces: 1
- Fireplace features: Wood Burning
Interior area
- Total structure area: 5,422
- Total interior livable area: 5,422 sqft
- Finished area above ground: 3,359
- Finished area below ground: 1,650
Property
Parking
- Total spaces: 2
- Parking features: Attached, Concrete
- Attached garage spaces: 2
Accessibility
- Accessibility features: None
Features
- Levels: Two
- Stories: 2
- Patio & porch: Deck, Patio
Lot
- Size: 0.43 Acres
- Dimensions: 18685
- Features: Many Trees
Details
- Foundation area: 2159
- Parcel number: 641023001588
- Zoning description: Residential-Single Family
Construction
Type & style
- Home type: SingleFamily
- Property subtype: Single Family Residence
Materials
- Metal Siding, Block, Concrete
- Roof: Asphalt
Condition
- Age of Property: 37
- New construction: No
- Year built: 1988
Utilities & green energy
- Gas: Natural Gas
- Sewer: City Sewer/Connected
- Water: City Water/Connected
Community & neighborhood
Location
- Region: Rochester
- Subdivision: Baihly Woodland 6th Sub
HOA & financial
HOA
- Has HOA: No
Price history
| Date | Event | Price |
|---|---|---|
| 9/29/2023 | Sold | $806,500+7.5%$149/sqft |
Source: | ||
| 7/27/2023 | Pending sale | $750,000$138/sqft |
Source: | ||
| 7/15/2023 | Listed for sale | $750,000$138/sqft |
Source: | ||
Public tax history
| Year | Property taxes | Tax assessment |
|---|---|---|
| 2025 | $10,919 +9.9% | $763,600 +4.1% |
| 2024 | $9,938 | $733,400 -0.6% |
| 2023 | -- | $738,000 +13.1% |
Find assessor info on the county website
Neighborhood: 55902
Nearby schools
GreatSchools rating
- 7/10Bamber Valley Elementary SchoolGrades: PK-5Distance: 0.8 mi
- 9/10Mayo Senior High SchoolGrades: 8-12Distance: 2.4 mi
- 5/10John Adams Middle SchoolGrades: 6-8Distance: 3.8 mi
Schools provided by the listing agent
- Elementary: Bamber Valley
- Middle: John Adams
- High: Mayo
Source: NorthstarMLS as distributed by MLS GRID. This data may not be complete. We recommend contacting the local school district to confirm school assignments for this home.
Get a cash offer in 3 minutes
Find out how much your home could sell for in as little as 3 minutes with a no-obligation cash offer.
Estimated market value$834,700
Get a cash offer in 3 minutes
Find out how much your home could sell for in as little as 3 minutes with a no-obligation cash offer.
Estimated market value
$834,700
