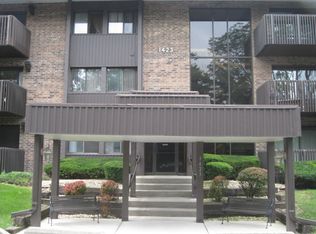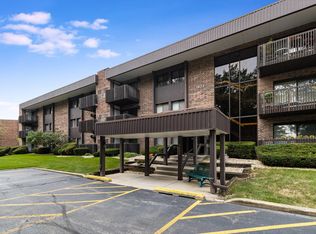Closed
$175,900
1423 Woodbridge Rd APT 2F, Joliet, IL 60436
2beds
1,055sqft
Condominium, Single Family Residence
Built in 1979
-- sqft lot
$179,400 Zestimate®
$167/sqft
$1,750 Estimated rent
Home value
$179,400
$165,000 - $196,000
$1,750/mo
Zestimate® history
Loading...
Owner options
Explore your selling options
What's special
Welcome to unit 2F within WOODLAWN TERRACE Condominiums; nestled within the heart of Joliet, conveniently located amid shopping, grocery, eateries, entertainment, recreation, and more! Spacious, east-facing {F} unit offers a split layout with bedrooms on one side and living space on the other along with efficient unit temperature as the unit is between levels! The Living Room, Dining Room, and Kitchen provide a seamless flow for entertaining. The primary bedroom offers serene tree-top views, an en-suite bathroom, and ample closet space. Additional features include foyer, a spacious second bedroom, guest/hall bathroom, storage room, laundry closet, and a large terrace (with storage closet). The terrace is perfect to sip your morning coffee, read a book, or to relax with guests. The condo also includes the luxury of underground heated garage parking, ensuring your vehicle stays warm and secure year-round along with access to your storage locker. Community amenities include an indoor pool, sun deck, exercise room, party room, and plentiful green space! Unit features a newer fridge, HVAC, & hot water heater. Call today to schedule a tour of this lovely condominium and community - this gem will not last long!
Zillow last checked: 8 hours ago
Listing updated: June 16, 2025 at 02:03pm
Listing courtesy of:
Ivana Longest 773-617-8440,
@properties Christie's International Real Estate,
Jerrick Longest 815-791-6552,
@properties Christie's International Real Estate
Bought with:
Karen Mika
EXIT Strategy Realty
Source: MRED as distributed by MLS GRID,MLS#: 12320071
Facts & features
Interior
Bedrooms & bathrooms
- Bedrooms: 2
- Bathrooms: 2
- Full bathrooms: 2
Primary bedroom
- Features: Flooring (Carpet), Bathroom (Full)
- Level: Main
- Area: 143 Square Feet
- Dimensions: 13X11
Bedroom 2
- Features: Flooring (Carpet)
- Level: Main
- Area: 160 Square Feet
- Dimensions: 16X10
Dining room
- Features: Flooring (Carpet)
- Level: Main
- Area: 81 Square Feet
- Dimensions: 9X9
Foyer
- Features: Flooring (Carpet)
- Level: Main
- Area: 30 Square Feet
- Dimensions: 10X3
Kitchen
- Features: Flooring (Other)
- Level: Main
- Area: 72 Square Feet
- Dimensions: 8X9
Laundry
- Features: Flooring (Other)
- Level: Main
- Area: 21 Square Feet
- Dimensions: 7X3
Living room
- Features: Flooring (Carpet)
- Level: Main
- Area: 234 Square Feet
- Dimensions: 13X18
Storage
- Level: Main
- Area: 10 Square Feet
- Dimensions: 5X2
Heating
- Natural Gas, Forced Air
Cooling
- Central Air
Appliances
- Included: Range, Microwave, Refrigerator, Washer, Dryer
- Laundry: Washer Hookup, In Unit, Laundry Closet
Features
- Basement: None
Interior area
- Total structure area: 1,055
- Total interior livable area: 1,055 sqft
Property
Parking
- Total spaces: 1
- Parking features: Asphalt, Garage Door Opener, Heated Garage, On Site, Other, Attached, Garage
- Attached garage spaces: 1
- Has uncovered spaces: Yes
Accessibility
- Accessibility features: No Disability Access
Features
- Exterior features: Balcony
Lot
- Features: Common Grounds
Details
- Parcel number: 3007171180011015
- Special conditions: Standard
- Other equipment: Ceiling Fan(s)
Construction
Type & style
- Home type: Condo
- Property subtype: Condominium, Single Family Residence
Materials
- Brick
- Foundation: Concrete Perimeter
Condition
- New construction: No
- Year built: 1979
Utilities & green energy
- Electric: Circuit Breakers
- Sewer: Public Sewer
- Water: Public
Community & neighborhood
Location
- Region: Joliet
- Subdivision: Woodlawn Terrace
HOA & financial
HOA
- Has HOA: Yes
- HOA fee: $320 monthly
- Amenities included: Elevator(s), Exercise Room, Party Room, Indoor Pool, Security Door Lock(s)
- Services included: Water, Insurance, Clubhouse, Exercise Facilities, Pool, Exterior Maintenance, Lawn Care, Scavenger, Snow Removal
Other
Other facts
- Listing terms: Cash
- Ownership: Condo
Price history
| Date | Event | Price |
|---|---|---|
| 6/16/2025 | Sold | $175,900-2.2%$167/sqft |
Source: | ||
| 4/29/2025 | Contingent | $179,900$171/sqft |
Source: | ||
| 4/7/2025 | Listed for sale | $179,900+144.8%$171/sqft |
Source: | ||
| 10/9/2013 | Sold | $73,500-2%$70/sqft |
Source: | ||
| 9/24/2013 | Pending sale | $75,000$71/sqft |
Source: Coldwell Banker Honig-Bell #08338453 Report a problem | ||
Public tax history
| Year | Property taxes | Tax assessment |
|---|---|---|
| 2023 | $949 -34.3% | $38,654 +10.6% |
| 2022 | $1,444 -1.7% | $34,965 +7.1% |
| 2021 | $1,469 +0.1% | $32,656 +5.3% |
Find assessor info on the county website
Neighborhood: 60436
Nearby schools
GreatSchools rating
- 3/10Lynne Thigpen Elementary SchoolGrades: K-5Distance: 0.2 mi
- 6/10Dirksen Junior High SchoolGrades: 6-8Distance: 0.1 mi
- 4/10Joliet West High SchoolGrades: 9-12Distance: 0.7 mi
Schools provided by the listing agent
- Elementary: Lynne Thigpen School
- Middle: Dirksen Junior High School
- High: Joliet West High School
- District: 86
Source: MRED as distributed by MLS GRID. This data may not be complete. We recommend contacting the local school district to confirm school assignments for this home.

Get pre-qualified for a loan
At Zillow Home Loans, we can pre-qualify you in as little as 5 minutes with no impact to your credit score.An equal housing lender. NMLS #10287.
Sell for more on Zillow
Get a free Zillow Showcase℠ listing and you could sell for .
$179,400
2% more+ $3,588
With Zillow Showcase(estimated)
$182,988
