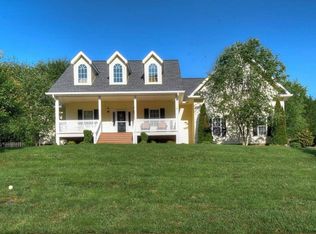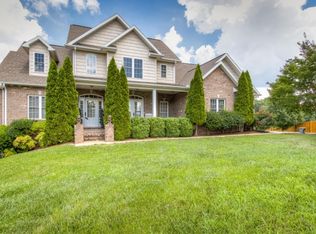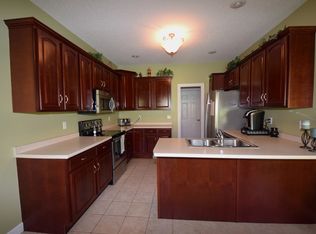Sold for $599,000
$599,000
1423 Walnut Grove Rd, Jonesborough, TN 37659
4beds
3,033sqft
Single Family Residence, Residential
Built in 2001
0.48 Acres Lot
$607,600 Zestimate®
$197/sqft
$2,715 Estimated rent
Home value
$607,600
$504,000 - $735,000
$2,715/mo
Zestimate® history
Loading...
Owner options
Explore your selling options
What's special
Nestled in the desirable Walnut Grove community, this beautiful home offers spacious living with timeless charm.
Step inside to discover beautifully maintained hardwood floors throughout the main level. The inviting living room features a cozy fireplace, perfect for relaxing evenings. The kitchen is designed for both function and style, featuring stainless steel appliances and built-in cabinet racks to maximize storage. A formal dining room provides an elegant space for gatherings, while a versatile bonus room off the living room offers a picturesque backyard view—ideal for a home office, playroom, or library. A convenient half-bath is also located on the main level.
The main-level master suite is a true retreat, boasting a spacious walk-in closet and an en-suite bathroom with a jetted tub, separate shower, and double vanity. Upstairs, you'll find three additional bedrooms - with one being oversized with endless possibilities, all featuring generously sized closets. A full bathroom completes the upper level.
The unfinished basement provides ample storage and an additional garage, complementing the main-level two-car garage. Enjoy outdoor living on the expansive front porch or the backyard deck, ideal for gardening and relaxing.
Located minutes from Johnson City's hospitals, restaurants and shopping... This house is a must-see!
Zillow last checked: 8 hours ago
Listing updated: June 19, 2025 at 12:59pm
Listed by:
Tiffany Watts 423-823-8591,
KW Johnson City
Bought with:
Gretchen Hicks, 342578
RE/MAX Preferred
Source: TVRMLS,MLS#: 9978092
Facts & features
Interior
Bedrooms & bathrooms
- Bedrooms: 4
- Bathrooms: 3
- Full bathrooms: 2
- 1/2 bathrooms: 1
Primary bedroom
- Level: Lower
Heating
- Central, Heat Pump
Cooling
- Ceiling Fan(s), Central Air, Heat Pump
Appliances
- Included: Built-In Electric Oven, Cooktop, Dishwasher, Disposal, Electric Range, Microwave, Refrigerator
- Laundry: Electric Dryer Hookup, Washer Hookup
Features
- Master Downstairs, Eat-in Kitchen, Walk-In Closet(s)
- Flooring: Carpet, Hardwood, Laminate, Tile
- Windows: Double Pane Windows
- Basement: Block,Exterior Entry,Interior Entry,Unfinished,Walk-Out Access
- Number of fireplaces: 1
- Fireplace features: Gas Log, Living Room
Interior area
- Total structure area: 4,455
- Total interior livable area: 3,033 sqft
Property
Parking
- Total spaces: 3
- Parking features: Driveway, Attached, Concrete, Garage Door Opener
- Attached garage spaces: 3
- Has uncovered spaces: Yes
Features
- Levels: Two
- Stories: 2
- Patio & porch: Back, Covered, Deck, Front Porch, Porch
Lot
- Size: 0.48 Acres
- Dimensions: 191 x 110
- Topography: Level, Rolling Slope
Details
- Parcel number: 052f C 020.00
- Zoning: Residential
- Other equipment: Radon Mitigation System
Construction
Type & style
- Home type: SingleFamily
- Architectural style: Traditional
- Property subtype: Single Family Residence, Residential
Materials
- Brick, Vinyl Siding
- Foundation: Slab
- Roof: Shingle
Condition
- Above Average
- New construction: No
- Year built: 2001
Utilities & green energy
- Sewer: Public Sewer
- Water: Public
- Utilities for property: Electricity Connected, Natural Gas Connected, Phone Connected, Sewer Connected, Water Connected, Cable Connected, Underground Utilities
Community & neighborhood
Location
- Region: Jonesborough
- Subdivision: Walnut Grove
Other
Other facts
- Listing terms: Cash,Conventional,FHA,VA Loan
Price history
| Date | Event | Price |
|---|---|---|
| 6/13/2025 | Sold | $599,000$197/sqft |
Source: TVRMLS #9978092 Report a problem | ||
| 4/22/2025 | Pending sale | $599,000$197/sqft |
Source: TVRMLS #9978092 Report a problem | ||
| 4/1/2025 | Listed for sale | $599,000+100.3%$197/sqft |
Source: TVRMLS #9978092 Report a problem | ||
| 3/1/2016 | Sold | $299,000-14.3%$99/sqft |
Source: TVRMLS #366193 Report a problem | ||
| 8/1/2015 | Listed for sale | $349,000+16.7%$115/sqft |
Source: Owner Report a problem | ||
Public tax history
| Year | Property taxes | Tax assessment |
|---|---|---|
| 2024 | $2,984 +15.4% | $111,500 +55.2% |
| 2023 | $2,586 +7.5% | $71,825 |
| 2022 | $2,406 | $71,825 |
Find assessor info on the county website
Neighborhood: 37659
Nearby schools
GreatSchools rating
- NAJonesborough Middle SchoolGrades: 5-8Distance: 1 mi
- 2/10Washington County Adult High SchoolGrades: 9-12Distance: 2.8 mi
Schools provided by the listing agent
- Elementary: Jonesborough
- Middle: Jonesborough
- High: David Crockett
Source: TVRMLS. This data may not be complete. We recommend contacting the local school district to confirm school assignments for this home.
Get pre-qualified for a loan
At Zillow Home Loans, we can pre-qualify you in as little as 5 minutes with no impact to your credit score.An equal housing lender. NMLS #10287.


