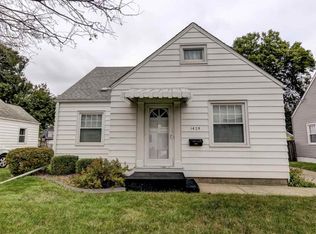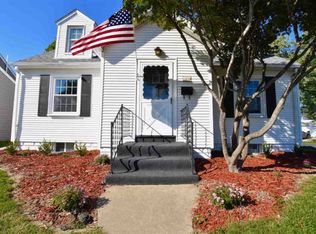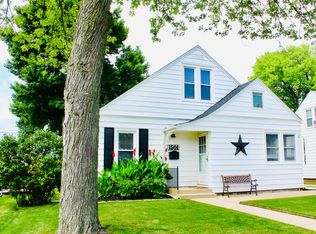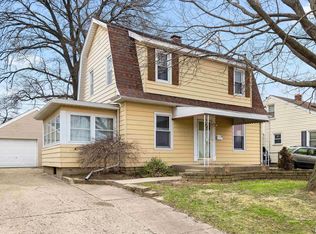Sold for $114,990
$114,990
1423 W Circle Rd, Peoria, IL 61604
3beds
1,484sqft
Single Family Residence, Residential
Built in 1941
5,387.5 Square Feet Lot
$126,400 Zestimate®
$77/sqft
$1,560 Estimated rent
Home value
$126,400
$112,000 - $139,000
$1,560/mo
Zestimate® history
Loading...
Owner options
Explore your selling options
What's special
Welcome Home to 1423 W Circle Road! Walk right into a spacious living room with hardwood floors and a bay window letting an abundance of light in! The main level offers two additional bedrooms with hardwood floors. The second bedroom has sliding doors leading to your very own deck and fenced in backyard, perfect for coffee in the mornings and to entertaining in the evenings. The upper level offers your very own master, walk in closet and bathroom, all for under $115k! The lower level has tons of space to make it your own. New flooring and paint has been installed in the primary bedroom. Roof (2014), Landscaping (2014), Kitchen (2015), Master Suite (2015/2016), Front Gutters and New Siding (2016). Dryer 2020, washer 2022. The owners have added updated electrical, newly stained deck, fixtures, a camera security /thermostat system and more! Make this home yours before it is gone.
Zillow last checked: 8 hours ago
Listing updated: September 08, 2023 at 01:14pm
Listed by:
Jill Barclay 309-634-1118,
eXp Realty
Bought with:
Scott E Rodgers, 475148656
RE/MAX Traders Unlimited
Source: RMLS Alliance,MLS#: PA1243723 Originating MLS: Peoria Area Association of Realtors
Originating MLS: Peoria Area Association of Realtors

Facts & features
Interior
Bedrooms & bathrooms
- Bedrooms: 3
- Bathrooms: 2
- Full bathrooms: 2
Bedroom 1
- Level: Main
- Dimensions: 10ft 11in x 10ft 5in
Bedroom 2
- Level: Main
- Dimensions: 11ft 9in x 9ft 8in
Bedroom 3
- Level: Upper
- Dimensions: 11ft 3in x 9ft 11in
Other
- Area: 369
Family room
- Level: Basement
- Dimensions: 30ft 2in x 12ft 7in
Kitchen
- Level: Main
- Dimensions: 10ft 7in x 9ft 11in
Living room
- Level: Main
- Dimensions: 17ft 6in x 13ft 1in
Main level
- Area: 797
Upper level
- Area: 318
Heating
- Forced Air, Hot Water
Cooling
- Central Air
Appliances
- Included: Range, Refrigerator, Gas Water Heater
Features
- Ceiling Fan(s)
- Windows: Blinds
- Basement: Full,Partially Finished
Interior area
- Total structure area: 1,115
- Total interior livable area: 1,484 sqft
Property
Parking
- Total spaces: 1
- Parking features: Attached
- Attached garage spaces: 1
- Details: Number Of Garage Remotes: 0
Features
- Patio & porch: Deck
Lot
- Size: 5,387 sqft
- Dimensions: 50 x 107.75
- Features: Level
Details
- Parcel number: 1432126022
Construction
Type & style
- Home type: SingleFamily
- Property subtype: Single Family Residence, Residential
Materials
- Frame, Vinyl Siding
- Foundation: Block
- Roof: Shingle
Condition
- New construction: No
- Year built: 1941
Utilities & green energy
- Sewer: Public Sewer
- Water: Public
Community & neighborhood
Location
- Region: Peoria
- Subdivision: Sunset Hills
Other
Other facts
- Road surface type: Paved
Price history
| Date | Event | Price |
|---|---|---|
| 9/8/2023 | Sold | $114,990+7%$77/sqft |
Source: | ||
| 8/21/2020 | Sold | $107,500+8.6%$72/sqft |
Source: | ||
| 10/11/2018 | Sold | $99,000+4.8%$67/sqft |
Source: | ||
| 6/12/2017 | Sold | $94,500+16.7%$64/sqft |
Source: Public Record Report a problem | ||
| 8/15/2012 | Sold | $81,000-14.7%$55/sqft |
Source: Public Record Report a problem | ||
Public tax history
| Year | Property taxes | Tax assessment |
|---|---|---|
| 2024 | $3,357 +27.2% | $37,110 +9% |
| 2023 | $2,639 +14.9% | $34,050 +14.2% |
| 2022 | $2,298 +3.2% | $29,820 +5% |
Find assessor info on the county website
Neighborhood: 61604
Nearby schools
GreatSchools rating
- 2/10Sterling Middle SchoolGrades: 5-8Distance: 1.1 mi
- 1/10Peoria High SchoolGrades: 9-12Distance: 1.5 mi
- 2/10Franklin-Edison Primary SchoolGrades: K-4Distance: 1.6 mi
Schools provided by the listing agent
- High: Peoria High
Source: RMLS Alliance. This data may not be complete. We recommend contacting the local school district to confirm school assignments for this home.
Get pre-qualified for a loan
At Zillow Home Loans, we can pre-qualify you in as little as 5 minutes with no impact to your credit score.An equal housing lender. NMLS #10287.



