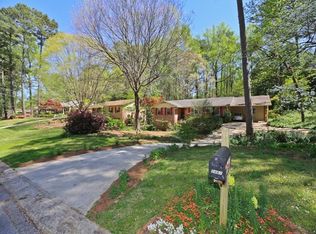Closed
$725,000
1423 Vista Leaf Dr, Decatur, GA 30033
3beds
2,045sqft
Single Family Residence
Built in 1962
0.5 Acres Lot
$720,900 Zestimate®
$355/sqft
$3,023 Estimated rent
Home value
$720,900
$656,000 - $800,000
$3,023/mo
Zestimate® history
Loading...
Owner options
Explore your selling options
What's special
A warm and inviting rocking chair front porch and a lush flower garden welcomes you to this incredibly special, updated and expanded home on a quiet street in the heart of Leafmore. As you enter the home, a gracious foyer ushers you to the dining room, a sunny, bright office and into the Chef's kitchen, adjacent to a comfortable family room with fireplace that flows to a bonus room, surrounded by windows overlooking the patio and the professionally landscaped and expansive, fenced backyard, she shed and rear entry, 2 car garage. Rounding out the first floor are three ample bedrooms, 2 baths, offering amazing one level living. Situated near the popular Leafmore Clubhouse, swimming pool, playground and tennis courts, you'll enjoy a parade of people and their pets as they walk among the leafy, tree filled neighborhood, so great for walkers, joggers and strollers. Easy walk to the Oak Grove Village and the South Fork Peachtree Creek trail, connecting to Mason Mill Park and Emory University. Easy access to CHOA, I-85, Buckhead and Beyond.
Zillow last checked: 8 hours ago
Listing updated: July 18, 2024 at 12:49pm
Listed by:
Joan Kaplan 404-281-4106,
Bolst, Inc.,
Marshall Berch 404-281-9224,
Bolst, Inc.
Bought with:
Rob Holley, 49501
Holley Realty Team
Source: GAMLS,MLS#: 10325392
Facts & features
Interior
Bedrooms & bathrooms
- Bedrooms: 3
- Bathrooms: 2
- Full bathrooms: 2
- Main level bathrooms: 2
- Main level bedrooms: 3
Dining room
- Features: Separate Room
Kitchen
- Features: Solid Surface Counters
Heating
- Central, Forced Air
Cooling
- Ceiling Fan(s), Central Air
Appliances
- Included: Dishwasher, Disposal, Gas Water Heater
- Laundry: Other
Features
- Master On Main Level, Vaulted Ceiling(s)
- Flooring: Hardwood, Tile
- Basement: Crawl Space
- Has fireplace: No
- Common walls with other units/homes: No Common Walls
Interior area
- Total structure area: 2,045
- Total interior livable area: 2,045 sqft
- Finished area above ground: 2,045
- Finished area below ground: 0
Property
Parking
- Parking features: Attached, Garage, Kitchen Level
- Has attached garage: Yes
Features
- Levels: One
- Stories: 1
- Patio & porch: Patio
- Fencing: Back Yard
- Body of water: None
Lot
- Size: 0.50 Acres
- Features: Level
Details
- Additional structures: Shed(s)
- Parcel number: 18 148 07 019
Construction
Type & style
- Home type: SingleFamily
- Architectural style: Brick 4 Side,Ranch
- Property subtype: Single Family Residence
Materials
- Brick
- Roof: Composition
Condition
- Resale
- New construction: No
- Year built: 1962
Utilities & green energy
- Sewer: Public Sewer
- Water: Public
- Utilities for property: Cable Available, Electricity Available, Natural Gas Available, Phone Available, Sewer Available, Water Available
Community & neighborhood
Community
- Community features: Park, Pool, Street Lights, Tennis Court(s), Walk To Schools, Near Shopping
Location
- Region: Decatur
- Subdivision: None
HOA & financial
HOA
- Has HOA: No
- Services included: None
Other
Other facts
- Listing agreement: Exclusive Right To Sell
Price history
| Date | Event | Price |
|---|---|---|
| 7/18/2024 | Sold | $725,000+7.4%$355/sqft |
Source: | ||
| 7/3/2024 | Pending sale | $675,000$330/sqft |
Source: | ||
| 6/28/2024 | Listed for sale | $675,000$330/sqft |
Source: | ||
Public tax history
| Year | Property taxes | Tax assessment |
|---|---|---|
| 2025 | $12,831 +105.5% | $282,880 +49.5% |
| 2024 | $6,243 +12.5% | $189,279 0% |
| 2023 | $5,551 +5.3% | $189,280 +23.1% |
Find assessor info on the county website
Neighborhood: North Decatur
Nearby schools
GreatSchools rating
- 8/10Oak Grove Elementary SchoolGrades: PK-5Distance: 1 mi
- 5/10Henderson Middle SchoolGrades: 6-8Distance: 3.7 mi
- 7/10Lakeside High SchoolGrades: 9-12Distance: 1.6 mi
Schools provided by the listing agent
- Elementary: Oak Grove
- Middle: Henderson
- High: Lakeside
Source: GAMLS. This data may not be complete. We recommend contacting the local school district to confirm school assignments for this home.
Get a cash offer in 3 minutes
Find out how much your home could sell for in as little as 3 minutes with a no-obligation cash offer.
Estimated market value$720,900
Get a cash offer in 3 minutes
Find out how much your home could sell for in as little as 3 minutes with a no-obligation cash offer.
Estimated market value
$720,900
