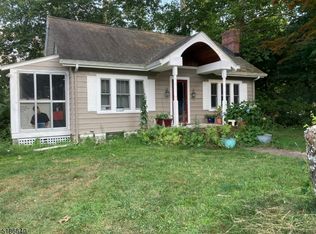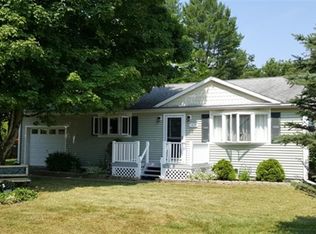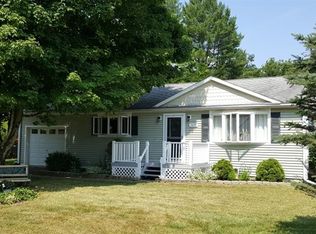Closed
Street View
$219,900
1423 State Route 57, Mansfield Twp., NJ 07865
3beds
1baths
--sqft
Single Family Residence
Built in 1953
0.55 Acres Lot
$228,800 Zestimate®
$--/sqft
$2,405 Estimated rent
Home value
$228,800
$210,000 - $249,000
$2,405/mo
Zestimate® history
Loading...
Owner options
Explore your selling options
What's special
Zillow last checked: 11 hours ago
Listing updated: May 19, 2025 at 02:04am
Listed by:
Jason Freeby 908-751-7750,
Keller Williams Real Estate,
Amy Romano
Bought with:
Michael Gaskill
Weichert Realtors
Source: GSMLS,MLS#: 3951392
Price history
| Date | Event | Price |
|---|---|---|
| 5/16/2025 | Sold | $219,900 |
Source: | ||
| 3/26/2025 | Pending sale | $219,900 |
Source: | ||
| 3/18/2025 | Listed for sale | $219,900 |
Source: | ||
Public tax history
| Year | Property taxes | Tax assessment |
|---|---|---|
| 2024 | $4,000 | $113,100 |
| 2023 | -- | $113,100 |
| 2022 | -- | $113,100 |
Find assessor info on the county website
Neighborhood: 07865
Nearby schools
GreatSchools rating
- 6/10Mansfield Twp Elementary SchoolGrades: PK-6Distance: 2.7 mi
- 4/10Warren Hills Reg Midd SchoolGrades: 7-8Distance: 6.5 mi
- 5/10Warren Hills Reg High SchoolGrades: 9-12Distance: 6.2 mi
Get a cash offer in 3 minutes
Find out how much your home could sell for in as little as 3 minutes with a no-obligation cash offer.
Estimated market value
$228,800
Get a cash offer in 3 minutes
Find out how much your home could sell for in as little as 3 minutes with a no-obligation cash offer.
Estimated market value
$228,800


