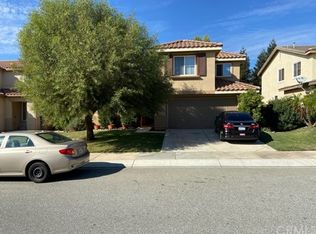Sold for $550,000
Listing Provided by:
Christine Castillo DRE #01999897 909-285-6779,
PRICE REAL ESTATE GROUP INC
Bought with: HomeSmart Realty Group
$550,000
1423 Starry Skies Rd, Beaumont, CA 92223
4beds
2,378sqft
Single Family Residence
Built in 2005
6,098 Square Feet Lot
$-- Zestimate®
$231/sqft
$3,530 Estimated rent
Home value
Not available
Estimated sales range
Not available
$3,530/mo
Zestimate® history
Loading...
Owner options
Explore your selling options
What's special
**Stunning 4-Bedroom Home with Pool & Spa in Beaumont's Sundance Community**
Welcome to this beautiful 4-bedroom, 3-bathroom home nestled in the highly sought-after Sundance Community in Beaumont. Spanning 2,378 square feet, this two-story residence offers ample space and modern comforts, making it the perfect home for families and entertainers alike.
As you step inside, you'll be greeted by a formal living room and dining room, perfect for hosting gatherings. The kitchen is a chef's dream, equipped with all the bells and whistles, including a center island, plenty of cabinet space, and an open layout that flows seamlessly into the family room and dining area, creating an ideal space for everyday living.
The main floor features a large bedroom and a full bathroom, perfect for guests or multi-generational living. Upstairs, you'll find a spacious loft, ideal for a home office or play area, and the luxurious primary suite. The en suite bathroom boasts a separate soaking tub, walk-in shower, dual sinks, and a generous walk-in closet. Upstairs loft, Two additional bedrooms, and another full bathroom complete the second floor.
Step outside to your private oasis—a sparkling pool and spa, complete with a covered patio that's perfect for entertaining friends and family year-round.
Built in 2005 on a 6,098-square-foot lot, this well-priced home also includes an attached two-car garage and an inside laundry room for added convenience. New Pool Pump and New A/C are an added bonus. With its prime location and fantastic amenities, this home is a must-see. Act quickly—this gem won't last long!
Zillow last checked: 8 hours ago
Listing updated: December 04, 2024 at 07:20pm
Listing Provided by:
Christine Castillo DRE #01999897 909-285-6779,
PRICE REAL ESTATE GROUP INC
Bought with:
Noe Reyes, DRE #02087088
HomeSmart Realty Group
Source: CRMLS,MLS#: CV24171165 Originating MLS: California Regional MLS
Originating MLS: California Regional MLS
Facts & features
Interior
Bedrooms & bathrooms
- Bedrooms: 4
- Bathrooms: 3
- Full bathrooms: 3
- Main level bathrooms: 1
- Main level bedrooms: 1
Primary bedroom
- Features: Primary Suite
Bedroom
- Features: Bedroom on Main Level
Bathroom
- Features: Bathtub, Dual Sinks, Soaking Tub, Separate Shower, Tub Shower, Walk-In Shower
Kitchen
- Features: Kitchen Island, Kitchen/Family Room Combo, Tile Counters
Heating
- Central
Cooling
- Central Air
Appliances
- Included: 6 Burner Stove, Double Oven, Dishwasher, Gas Cooktop, Disposal, Range Hood
- Laundry: Inside, Laundry Room, See Remarks
Features
- Ceiling Fan(s), Separate/Formal Dining Room, High Ceilings, Open Floorplan, Recessed Lighting, Unfurnished, Bedroom on Main Level, Loft, Primary Suite
- Flooring: Carpet, See Remarks, Tile, Vinyl, Wood
- Doors: Sliding Doors
- Windows: Blinds, Drapes
- Has fireplace: No
- Fireplace features: None
- Common walls with other units/homes: No Common Walls
Interior area
- Total interior livable area: 2,378 sqft
Property
Parking
- Total spaces: 2
- Parking features: Concrete, Driveway Level, Door-Single, Driveway, Garage Faces Front, Garage
- Attached garage spaces: 2
Features
- Levels: Two
- Stories: 2
- Entry location: Level
- Patio & porch: Concrete, Covered
- Exterior features: Rain Gutters
- Has private pool: Yes
- Pool features: In Ground, Private
- Has spa: Yes
- Spa features: In Ground, Private
- Fencing: Wood
- Has view: Yes
- View description: Mountain(s), Neighborhood, Pool
Lot
- Size: 6,098 sqft
- Features: Back Yard, Front Yard, Sprinklers In Rear, Sprinklers In Front, Lawn, Landscaped, Level, Rectangular Lot, Sprinkler System, Street Level
Details
- Parcel number: 419531020
- Special conditions: Standard
Construction
Type & style
- Home type: SingleFamily
- Architectural style: Traditional
- Property subtype: Single Family Residence
Materials
- Frame, Stucco
- Roof: Concrete,Tile
Condition
- New construction: No
- Year built: 2005
Utilities & green energy
- Sewer: Public Sewer
- Water: Public
- Utilities for property: Electricity Available, Electricity Connected, Natural Gas Available, Natural Gas Connected, Sewer Available, Sewer Connected, Water Available, Water Connected
Community & neighborhood
Security
- Security features: Carbon Monoxide Detector(s), Smoke Detector(s)
Community
- Community features: Curbs, Street Lights, Sidewalks
Location
- Region: Beaumont
- Subdivision: Sundance Community Association
HOA & financial
HOA
- Has HOA: Yes
- HOA fee: $45 monthly
- Amenities included: Sport Court, Maintenance Grounds, Playground
- Association name: Sundance Community Association
- Association phone: 800-369-7260
Other
Other facts
- Listing terms: Cash,Cash to New Loan,Conventional,FHA,VA Loan
Price history
| Date | Event | Price |
|---|---|---|
| 9/20/2024 | Sold | $550,000+0.2%$231/sqft |
Source: | ||
| 8/31/2024 | Pending sale | $549,000$231/sqft |
Source: | ||
| 8/19/2024 | Listed for sale | $549,000+166.5%$231/sqft |
Source: | ||
| 10/26/2010 | Sold | $206,000+8.4%$87/sqft |
Source: Public Record Report a problem | ||
| 9/15/2010 | Listed for sale | $190,000-49.7%$80/sqft |
Source: CENTURY 21 Experience #C10011286 Report a problem | ||
Public tax history
| Year | Property taxes | Tax assessment |
|---|---|---|
| 2025 | $8,603 +60% | $500,000 +93.3% |
| 2024 | $5,376 +0.1% | $258,732 +2% |
| 2023 | $5,373 +2% | $253,660 +2% |
Find assessor info on the county website
Neighborhood: 92223
Nearby schools
GreatSchools rating
- 5/10Anna Hause Elementary SchoolGrades: K-5Distance: 0.9 mi
- 4/10San Gorgonio Middle SchoolGrades: 6-8Distance: 1 mi
- 6/10Beaumont Senior High SchoolGrades: 9-12Distance: 2.2 mi
Schools provided by the listing agent
- Middle: San Gorgonio
- High: Beaumont
Source: CRMLS. This data may not be complete. We recommend contacting the local school district to confirm school assignments for this home.
Get pre-qualified for a loan
At Zillow Home Loans, we can pre-qualify you in as little as 5 minutes with no impact to your credit score.An equal housing lender. NMLS #10287.
