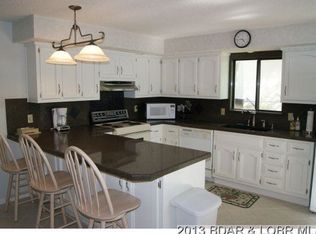As casual and comfy as your fav pair of jeans! This updated home has a lot of features that add to that comfort. Newer HVAC, commercial version remote Sensi thermostat, Sanuvox air treatment system controls moisture and bacteria. ADT security system with camera. Main level master suite. Updated tile shower in master bath. Living/kitchen/dining and baths are tiled. Pool table is included. Southwest facing decks. Detached 2-car garage with workshop/storage below. Deep water in the no wake zone part of the great cove of Race Track Bay at the 28MM, in the ever-popular Spring Valley Estates. 3-well dock with 10x28 slip and two 10x24 slips. Martini deck cantilevers over the water.
This property is off market, which means it's not currently listed for sale or rent on Zillow. This may be different from what's available on other websites or public sources.
