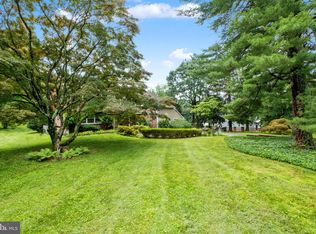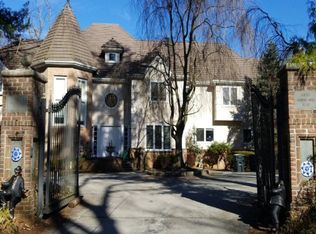Move-In Condition!! 1st Floor Master Suite One-Floor Living in Gladwyne, the 6th most-affluent Zip code 19035 in the entire country by Bloomberg. Just 2 doors from the Philadelphia Country Club with its High Elevation and Open Sweeping Views in front and rear of property make this a placid, serene property with quite possibly one of the oldest Chestnut Trees in Lower Merion. 1423 Spring Mill Road is a well maintained updated 2-Bedroom 2.5-Bath with Open Floor Plan, high Vaulted Beamed Ceilings, Gleaming Hardwood Floors, Central HVAC, Replacement Windows, Fenced in Brick Patio and In-Ground Swimming Pool. Living Room is sunny and bright with Wall-to-Wall Windows overlooking the Brick Patio and the In-ground Swimming Pool and tranquil back lawn. The Double-Sided Fireplace and adjoining the Dining Room with high Vaulted Beamed Ceilings opens to outside access to the Fenced-In Brick Patio, In-Ground Swimming Pool and the peaceful Back Yard. Granite Kitchen has Bosch Gas-Range, Oven, Microwave, Dishwasher and Stainless Steel Side x Side Fridge with Ice and Water Dispenser. There is also a separate Breakfast Area. Adjoining the Granite Kitchen is the Large Family Room with High Vaulted Ceilings and South-Western exposure overlooks the Open Sweeping Views of the Front Lawn. Master Bedroom Suite has beautiful Hardwood Floors, Marble En-Suite Master Bath with Walk-In Marble Shower and His & Her Marble Sinks and Double Vanity. Glass Doors open out to the Brick Patio and In-Ground Swimming Pool. 2nd Bedroom is large and bright with Replacement Windows, Hardwood Floors and lots of Closet space. Updated 2nd Full Bath with elegant Bath Vanity and Fixtures. This well maintained home has 2 Bedrooms, 2.5 Updated Baths, Living Room, Dining Room, Family Room, Den, Granite Kitchen with Stainless Steel Appliance Package, Separate Breakfast Area, Replacement Windows, Central HVAC, Natural Gas Utilities, tranquil Fenced-In Back yard with In-Ground Swimming Pool, Freshly painted Exterior and Interior and a NEW Roof!! Agent has financial interest. Easy access to major roads and the highway as well as public transportation and is located in the award winning Lower Merion School district. Bring your buyers, this home is in Move-In Condition!! 2020-09-25
This property is off market, which means it's not currently listed for sale or rent on Zillow. This may be different from what's available on other websites or public sources.

