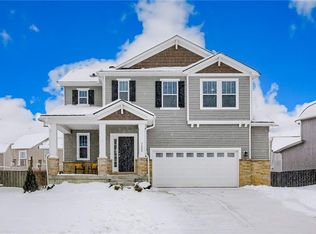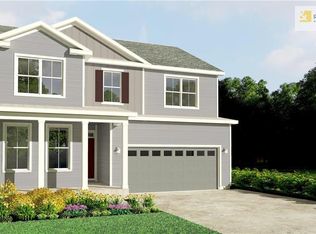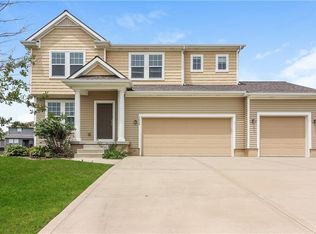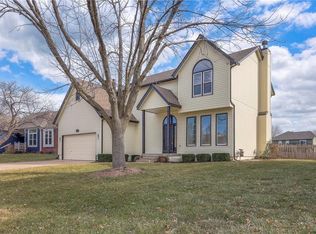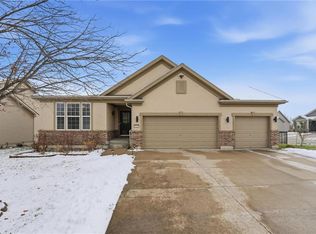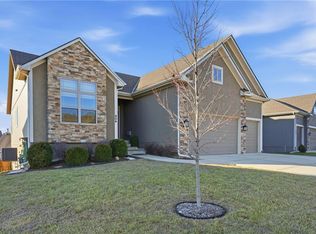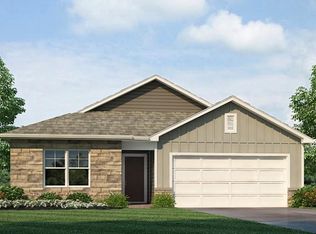WOW!! Welcome home to Kensington Farms. This better than NEW home has fresh paint throughout and a new price! Home features 5 bedrooms and is perfectly designed for everyday living. Featuring an open concept layout the dining room, living room, and kitchen flow seamlessly. The kitchen showcases large island, pantry, and ample cabinetry- the ideal space for entertaining! Upstairs the primary bedroom offers a massive walk-in closet and an ensuite bathroom with separate walk-in shower. The upper-level laundry adds extra ease to your daily routine. The finished basement expands your living space with 2 additional bedrooms with large closets, a full bathroom, and a cozy living room. Step outside to enjoy the large fenced in backyard perfect for gatherings, pets, or simply relaxing. Located close to all the best dining, shopping, parks, trails and entertainment don't miss this one!
Pending
Price cut: $5K (10/20)
$395,000
1423 SW Fairfax Rd, Lees Summit, MO 64083
5beds
2,576sqft
Est.:
Single Family Residence
Built in 2017
8,712 Square Feet Lot
$-- Zestimate®
$153/sqft
$44/mo HOA
What's special
Finished basementLarge fenced in backyardMassive walk-in closetOpen concept layoutEnsuite bathroomSeparate walk-in showerLarge island
- 268 days |
- 74 |
- 1 |
Likely to sell faster than
Zillow last checked: 8 hours ago
Listing updated: November 15, 2025 at 02:57pm
Listing Provided by:
Ellen Campbell 816-668-6261,
ReeceNichols - Lees Summit,
Noelle Bernhardy 816-507-2244,
ReeceNichols - Lees Summit
Source: Heartland MLS as distributed by MLS GRID,MLS#: 2539910
Facts & features
Interior
Bedrooms & bathrooms
- Bedrooms: 5
- Bathrooms: 4
- Full bathrooms: 3
- 1/2 bathrooms: 1
Primary bedroom
- Features: All Carpet, Walk-In Closet(s)
- Level: Second
- Area: 225 Square Feet
- Dimensions: 15 x 15
Bedroom 2
- Features: Carpet, Walk-In Closet(s)
- Level: Second
- Area: 132 Square Feet
- Dimensions: 12 x 11
Bedroom 3
- Features: Carpet, Walk-In Closet(s)
- Level: Second
- Area: 132 Square Feet
- Dimensions: 12 x 11
Primary bathroom
- Features: Carpet, Shower Only
- Level: Second
Dining room
- Level: First
- Area: 143 Square Feet
- Dimensions: 13 x 11
Great room
- Level: First
- Area: 225 Square Feet
- Dimensions: 15 x 15
Kitchen
- Features: Granite Counters, Kitchen Island, Pantry
- Level: First
- Area: 165 Square Feet
- Dimensions: 15 x 11
Laundry
- Features: Vinyl
- Level: First
Heating
- Forced Air
Cooling
- Electric
Appliances
- Included: Dishwasher, Gas Range, Water Softener
- Laundry: Bedroom Level
Features
- Ceiling Fan(s), Kitchen Island, Pantry, Walk-In Closet(s)
- Flooring: Carpet, Luxury Vinyl
- Basement: Finished
- Has fireplace: No
Interior area
- Total structure area: 2,576
- Total interior livable area: 2,576 sqft
- Finished area above ground: 1,928
- Finished area below ground: 648
Property
Parking
- Total spaces: 2
- Parking features: Attached
- Attached garage spaces: 2
Features
- Fencing: Wood
Lot
- Size: 8,712 Square Feet
Details
- Parcel number: 8900514
Construction
Type & style
- Home type: SingleFamily
- Architectural style: Craftsman,Traditional
- Property subtype: Single Family Residence
Materials
- Vinyl Siding
- Roof: Composition
Condition
- Year built: 2017
Details
- Builder name: Inspired Homes
Utilities & green energy
- Sewer: Public Sewer
- Water: Public
Community & HOA
Community
- Subdivision: Kensington Farms
HOA
- Has HOA: Yes
- Amenities included: Play Area, Pool
- Services included: Trash
- HOA fee: $44 monthly
Location
- Region: Lees Summit
Financial & listing details
- Price per square foot: $153/sqft
- Tax assessed value: $275,470
- Annual tax amount: $4,194
- Date on market: 4/16/2025
- Listing terms: Cash,Conventional,FHA,VA Loan
- Ownership: Private
Estimated market value
Not available
Estimated sales range
Not available
Not available
Price history
Price history
| Date | Event | Price |
|---|---|---|
| 11/15/2025 | Pending sale | $395,000$153/sqft |
Source: | ||
| 10/20/2025 | Price change | $395,000-1.3%$153/sqft |
Source: | ||
| 9/21/2025 | Price change | $400,000-2.4%$155/sqft |
Source: | ||
| 8/7/2025 | Price change | $410,000-2.4%$159/sqft |
Source: | ||
| 6/25/2025 | Price change | $420,000-0.6%$163/sqft |
Source: | ||
Public tax history
Public tax history
| Year | Property taxes | Tax assessment |
|---|---|---|
| 2024 | $4,194 +0.3% | $52,340 |
| 2023 | $4,180 +6.8% | $52,340 +10.8% |
| 2022 | $3,916 | $47,230 |
Find assessor info on the county website
BuyAbility℠ payment
Est. payment
$2,399/mo
Principal & interest
$1934
Property taxes
$283
Other costs
$182
Climate risks
Neighborhood: 64083
Nearby schools
GreatSchools rating
- 8/10Timber Creek Elementary SchoolGrades: K-5Distance: 2.5 mi
- 3/10Raymore-Peculiar East Middle SchoolGrades: 6-8Distance: 2.8 mi
- 6/10Raymore-Peculiar Sr. High SchoolGrades: 9-12Distance: 6.9 mi
Schools provided by the listing agent
- Elementary: Timber Creek
- Middle: Raymore-Peculiar East
- High: Raymore-Peculiar
Source: Heartland MLS as distributed by MLS GRID. This data may not be complete. We recommend contacting the local school district to confirm school assignments for this home.
- Loading
