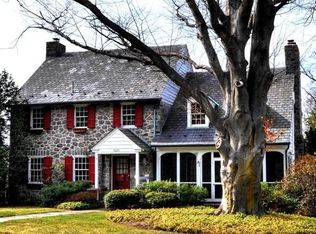Very well built 1940 Federal style brick and stone two-story with a stunning and unique floor plan. The perfect blend of character and modern amenities on a beautiful landscaped and hardscaped .33 acre lot. Impeccably maintained with newer slate roof, furnace, and central air. French doors off the living room and dining room lead to the 2018 family room addition. Master bath with jetted tub and ample closet space. Original custom bookcases and cabinets throughout the home. Maintenance free Trex deck with gas grill just off the kitchen. Also, a beautiful two tiered brick patio. Mature evergreens and flowering trees surround the home. The floor plan has a wonderful flow with an abundance of natural light. The daylight lower level Knotty Pine game room is a classic! To see this home is to love it!
This property is off market, which means it's not currently listed for sale or rent on Zillow. This may be different from what's available on other websites or public sources.
