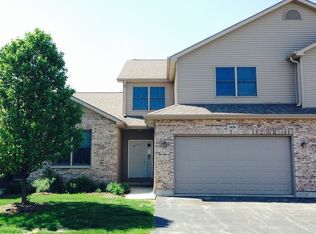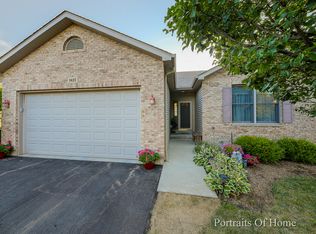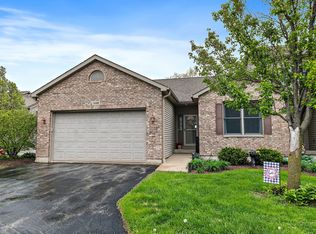Closed
$270,000
1423 Ridge Dr, Sycamore, IL 60178
2beds
1,800sqft
Townhouse, Single Family Residence
Built in 2006
1,404 Square Feet Lot
$273,700 Zestimate®
$150/sqft
$1,989 Estimated rent
Home value
$273,700
$260,000 - $287,000
$1,989/mo
Zestimate® history
Loading...
Owner options
Explore your selling options
What's special
Low maintenance and move-in ready! This spacious two-story townhome boasts stunning views that can be enjoyed from its bright and airy great room, featuring towering second-story windows that fill the space with natural light. Cozy up by the gas fireplace, complemented by a built-in entertainment area. This home features two bedrooms plus a versatile loft area, providing ample space for family and guests. The large master suite includes a double vanity and a generous walk-in closet, while two full baths and one half bath offer convenience at your fingertips.The custom kitchen is a highlight, complete with a breakfast bar and eat-in table space, perfect for casual dining. Enjoy the convenience of the second-floor laundry, making daily chores a breeze. Quality construction is evident throughout, with Anderson windows, 2x6 construction, and a full basement that's roughed in for an additional bath, ready for your personal touch. Nestled in a secluded and peaceful setting, this home is ready to welcome you!
Zillow last checked: 8 hours ago
Listing updated: March 12, 2025 at 01:02am
Listing courtesy of:
Alison Rosenow 815-762-5226,
American Realty Illinois LLC
Bought with:
Patricia Ellingson
HomeSmart Connect LLC
Source: MRED as distributed by MLS GRID,MLS#: 12254559
Facts & features
Interior
Bedrooms & bathrooms
- Bedrooms: 2
- Bathrooms: 3
- Full bathrooms: 2
- 1/2 bathrooms: 1
Primary bedroom
- Features: Flooring (Carpet), Bathroom (Full)
- Level: Second
- Area: 256 Square Feet
- Dimensions: 16X16
Bedroom 2
- Features: Flooring (Carpet)
- Level: Second
- Area: 140 Square Feet
- Dimensions: 14X10
Dining room
- Features: Flooring (Vinyl)
- Level: Main
- Area: 143 Square Feet
- Dimensions: 13X11
Kitchen
- Features: Kitchen (Eating Area-Breakfast Bar, Pantry-Closet), Flooring (Vinyl)
- Level: Main
- Area: 165 Square Feet
- Dimensions: 15X11
Laundry
- Features: Flooring (Vinyl)
- Level: Second
- Area: 35 Square Feet
- Dimensions: 7X5
Living room
- Features: Flooring (Carpet)
- Level: Main
- Area: 180 Square Feet
- Dimensions: 15X12
Loft
- Features: Flooring (Carpet)
- Level: Second
- Area: 132 Square Feet
- Dimensions: 12X11
Heating
- Natural Gas
Cooling
- Central Air
Appliances
- Included: Range, Microwave, Dishwasher, Refrigerator, Washer, Dryer, Disposal
- Laundry: Washer Hookup, Upper Level
Features
- Cathedral Ceiling(s)
- Windows: Screens
- Basement: Unfinished,Bath/Stubbed,Full
- Number of fireplaces: 1
- Fireplace features: Gas Log, Living Room
Interior area
- Total structure area: 0
- Total interior livable area: 1,800 sqft
Property
Parking
- Total spaces: 2
- Parking features: Asphalt, Garage Door Opener, On Site, Garage Owned, Attached, Garage
- Attached garage spaces: 2
- Has uncovered spaces: Yes
Accessibility
- Accessibility features: No Disability Access
Features
- Patio & porch: Deck
Lot
- Size: 1,404 sqft
- Dimensions: 54X26
- Features: Landscaped
Details
- Parcel number: 0801225024
- Special conditions: None
- Other equipment: Ceiling Fan(s), Sump Pump
Construction
Type & style
- Home type: Townhouse
- Property subtype: Townhouse, Single Family Residence
Materials
- Vinyl Siding, Brick
- Roof: Asphalt
Condition
- New construction: No
- Year built: 2006
Details
- Builder model: IMPERIAL
Utilities & green energy
- Electric: 200+ Amp Service
- Sewer: Public Sewer
- Water: Public
Community & neighborhood
Location
- Region: Sycamore
HOA & financial
HOA
- Has HOA: Yes
- HOA fee: $100 monthly
- Services included: Lawn Care, Snow Removal
Other
Other facts
- Listing terms: Conventional
- Ownership: Fee Simple w/ HO Assn.
Price history
| Date | Event | Price |
|---|---|---|
| 3/10/2025 | Sold | $270,000-3.2%$150/sqft |
Source: | ||
| 2/17/2025 | Contingent | $279,000$155/sqft |
Source: | ||
| 2/8/2025 | Price change | $279,000-3.5%$155/sqft |
Source: | ||
| 1/29/2025 | Price change | $289,000-3.3%$161/sqft |
Source: | ||
| 12/11/2024 | Listed for sale | $299,000$166/sqft |
Source: | ||
Public tax history
| Year | Property taxes | Tax assessment |
|---|---|---|
| 2024 | $5,778 -0.5% | $74,113 +14.7% |
| 2023 | $5,805 +2.1% | $64,621 +9.5% |
| 2022 | $5,686 -1.3% | $58,999 +6.6% |
Find assessor info on the county website
Neighborhood: 60178
Nearby schools
GreatSchools rating
- 2/10Cortland Elementary SchoolGrades: K-5Distance: 5.4 mi
- 2/10Clinton Rosette Middle SchoolGrades: 6-8Distance: 3.2 mi
- 3/10De Kalb High SchoolGrades: 9-12Distance: 2.7 mi
Schools provided by the listing agent
- District: 428
Source: MRED as distributed by MLS GRID. This data may not be complete. We recommend contacting the local school district to confirm school assignments for this home.

Get pre-qualified for a loan
At Zillow Home Loans, we can pre-qualify you in as little as 5 minutes with no impact to your credit score.An equal housing lender. NMLS #10287.


