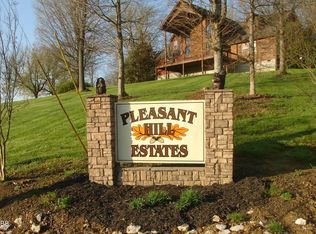Location! Location! Location! Awesome Country Home sitting on almost 4.6 acres with easy access to Sevierville, Pigeon Forge, Knoxville ,and The Smokies! Builders personnel home with a brand new 1200 Sq ft Garage /Man Cave 16 ft ceiling for all your hobbies. Home has wonderful Cook's Kitchen with breakfast area looking over private fenced back yard and 450 sq ft of covered deck to enjoy your evenings, Living room has stacked stone fireplace and T&G cathedral ceilings. Large Master w/trey ceiling, hugh walk in tiled shower, closet and also a soaking tub. Formal Dining room, bonus room for an office/nursery, basement has play/media room and large unfinished area 1400 Sq ft for storage. Properties like this rarely come on market in this special place in the Smokies!
This property is off market, which means it's not currently listed for sale or rent on Zillow. This may be different from what's available on other websites or public sources.

