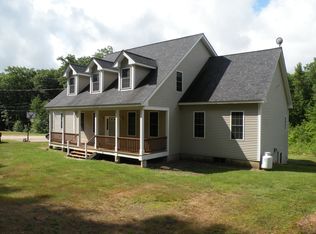Charming Colonial Farmhouse on approx. 6 private acres with long frontage on two roads. Beautiful brand new 34' x 15' front porch, gleaming hardwood floors throughout most of the home, updated chef's kitchen with breakfast nook, fireplaced family room, vaulted ceiling, and finished third floor bedroom. Delightful three season porch surrounded by nature, gardens, stone walls and all the benefits of living in the country. Property has detached 2-car garage with woodstove and workshop. Picturesque antique (1700's), three story barn, a one-of-a -kind Chef's Shed, Green House, raised organic beds, three-room chicken coop and goat pen. Ideally located across the street from the Fitchburg Reservoir with water views, hiking and fishing and the Ashby Reservoir for kayaking and swimming. Ski area resort close by. A paradise on earth offering all of the peace and tranquility of country living.
This property is off market, which means it's not currently listed for sale or rent on Zillow. This may be different from what's available on other websites or public sources.
