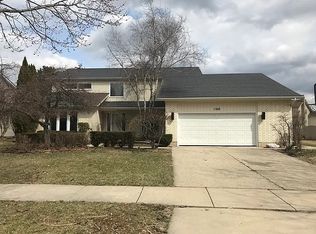First Floor--Beautiful, bright, very large tiled kitchen, one year old carpeted Great Room/stairs, and 2nd floor (new rugs ~May 26th this year), large tiled foyer, same level two car attached, built-in garage. Newer large french style fridge, newer HVAC, newer built-in microwave, new Bosch (white) dishwasher.
2nd Floor--Bew carpeting scheduled for May 26, 2025.Newer HVAC including whole house built-in Aprilaire humidifier. All bedrooms with master bedroom with large sitting room with balcony. Washer/dryer & new Moen faucets. (any yellowish walls only due to camera & bulbs)
Great, highly rated schools including Vernon Hills high school, transportation, entertainment & safe neighborhood.
Owner pays both associations' fees covering common areas upkeep, most snow removal, foliage'grass upkeep & garbage pickup. Renter pays gas, electric, water and all other utilities including cable etc.
Carpet to be professionally cleaned prior to renting and same is expected upon end-of-Lease move out by any new renter.
Great proximity to excellent shopping, excellent schools, Metra rail system and easy access to major .highways. Excellent hospital nearby such as Condell, restaurants and entertainment and nearby playhouse, movie theaters and golf courses. Very low crime area.
Owner lives less than 15 minutes away in Lake County Buffalo Grove.
One year minimum (per HOA - Pinehurst Townhome Owners Assn.). Small deposit likely for dogs. One-Two smaller dogs allowed.
Townhouse for rent
Accepts Zillow applications
$3,400/mo
1423 Pinehurst Dr, Vernon Hills, IL 60061
3beds
2,034sqft
Price is base rent and doesn't include required fees.
Townhouse
Available Sun Jun 1 2025
Small dogs OK
Central air
In unit laundry
Attached garage parking
Natural gas, forced air, fireplace
What's special
Large tiled kitchenLarge tiled foyerNewer hvacNew moen faucets
- 65 days
- on Zillow |
- -- |
- -- |
Travel times
Facts & features
Interior
Bedrooms & bathrooms
- Bedrooms: 3
- Bathrooms: 3
- Full bathrooms: 2
- 1/2 bathrooms: 1
Heating
- Natural Gas, Forced Air, Fireplace
Cooling
- Central Air
Appliances
- Included: Dishwasher, Disposal, Dryer, Microwave, Oven, Range, Refrigerator, WD Hookup, Washer
- Laundry: In Unit
Features
- WD Hookup
- Flooring: Carpet, Tile
- Has fireplace: Yes
Interior area
- Total interior livable area: 2,034 sqft
Property
Parking
- Parking features: Attached
- Has attached garage: Yes
Features
- Patio & porch: Patio
- Exterior features: Balcony, Cable not included in rent, Electricity not included in rent, Garbage included in rent, Gas not included in rent, Heating system: Forced Air, Heating: Gas, Lawn, One Year Lease, Sewage not included in rent, Snow Removal included in rent, Water not included in rent, towc
Details
- Parcel number: 1133112044
Construction
Type & style
- Home type: Townhouse
- Property subtype: Townhouse
Utilities & green energy
- Utilities for property: Garbage
Building
Management
- Pets allowed: Yes
Community & HOA
Location
- Region: Vernon Hills
Financial & listing details
- Lease term: 1 Year
Price history
| Date | Event | Price |
|---|---|---|
| 4/27/2025 | Price change | $3,400-2.9%$2/sqft |
Source: Zillow Rentals | ||
| 4/4/2025 | Price change | $3,500+1.4%$2/sqft |
Source: Zillow Rentals | ||
| 4/1/2025 | Price change | $3,450-1.4%$2/sqft |
Source: Zillow Rentals | ||
| 3/5/2025 | Listed for rent | $3,500+33.3%$2/sqft |
Source: Zillow Rentals | ||
| 4/30/2021 | Listing removed | -- |
Source: Zillow Rental Manager | ||
![[object Object]](https://photos.zillowstatic.com/fp/d46415e96ffe36d3edad7b95c9d36cd0-p_i.jpg)
