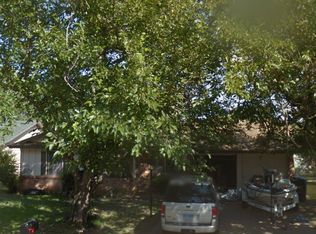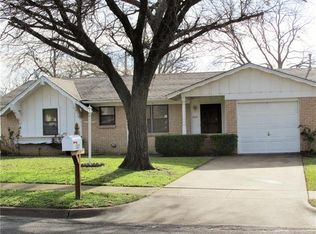Sold on 06/26/24
Price Unknown
1423 Phillips St, Cleburne, TX 76033
3beds
1,026sqft
Single Family Residence
Built in 1970
6,708.24 Square Feet Lot
$219,000 Zestimate®
$--/sqft
$1,618 Estimated rent
Home value
$219,000
$195,000 - $247,000
$1,618/mo
Zestimate® history
Loading...
Owner options
Explore your selling options
What's special
Discover the ideal beginning to your homeownership journey with this charming three-bedroom, two-bathroom home. Perfectly blending comfort and convenience, this residence offers everything you need to start making memories. Step inside to find a bright and inviting living space with a large window that fill the room with natural light. The semi open-concept design seamlessly connects the living room to the dining area and kitchen, creating a perfect flow for everyday living and entertaining. The well-appointed kitchen features modern appliances, plenty of cabinet space, and a breakfast bar for casual dining.The attached garage provides additional storage and convenience. Whether you're starting a family or looking for a cozy space to call your own, this delightful home is the perfect place to begin your new chapter. windows and roof replaced 2023. AC 2019, sprinkler system 2022
Zillow last checked: 8 hours ago
Listing updated: June 29, 2024 at 06:41am
Listed by:
Kassaundra Swain 0771905,
LPT Realty, LLC 877-366-2213
Bought with:
Melissa Kile
BHHS Premier Properties
Source: NTREIS,MLS#: 20633118
Facts & features
Interior
Bedrooms & bathrooms
- Bedrooms: 3
- Bathrooms: 2
- Full bathrooms: 1
- 1/2 bathrooms: 1
Primary bedroom
- Level: First
- Dimensions: 11 x 11
Bedroom
- Level: First
- Dimensions: 9 x 11
Bedroom
- Level: First
- Dimensions: 9 x 10
Dining room
- Level: First
- Dimensions: 14 x 10
Kitchen
- Level: First
- Dimensions: 9 x 16
Living room
- Level: First
- Dimensions: 12 x 16
Heating
- Central
Cooling
- Central Air
Appliances
- Included: Dryer, Dishwasher, Electric Oven, Disposal, Microwave
Features
- Eat-in Kitchen, Pantry
- Has basement: No
- Has fireplace: No
Interior area
- Total interior livable area: 1,026 sqft
Property
Parking
- Total spaces: 1
- Parking features: Driveway, Garage, Garage Door Opener
- Attached garage spaces: 1
- Has uncovered spaces: Yes
Features
- Levels: One
- Stories: 1
- Patio & porch: Covered
- Pool features: None
- Fencing: Cross Fenced
Lot
- Size: 6,708 sqft
- Residential vegetation: Grassed
Details
- Parcel number: 126308200830
Construction
Type & style
- Home type: SingleFamily
- Architectural style: Detached
- Property subtype: Single Family Residence
Materials
- Foundation: Slab
- Roof: Composition
Condition
- Year built: 1970
Utilities & green energy
- Sewer: Public Sewer
- Water: Public
- Utilities for property: Sewer Available, Water Available
Community & neighborhood
Location
- Region: Cleburne
- Subdivision: Westridge
Other
Other facts
- Listing terms: Cash,Conventional,FHA,VA Loan
Price history
| Date | Event | Price |
|---|---|---|
| 6/26/2024 | Sold | -- |
Source: NTREIS #20633118 | ||
| 6/10/2024 | Pending sale | $215,000$210/sqft |
Source: NTREIS #20633118 | ||
| 6/6/2024 | Contingent | $215,000$210/sqft |
Source: NTREIS #20633118 | ||
| 6/1/2024 | Listed for sale | $215,000$210/sqft |
Source: NTREIS #20633118 | ||
Public tax history
| Year | Property taxes | Tax assessment |
|---|---|---|
| 2024 | $788 | $145,588 +10% |
| 2023 | $788 -43.5% | $132,353 +10% |
| 2022 | $1,395 | $120,321 +10% |
Find assessor info on the county website
Neighborhood: Westridge
Nearby schools
GreatSchools rating
- 7/10Cooke Elementary SchoolGrades: PK-5Distance: 0.5 mi
- 4/10Ad Wheat Middle SchoolGrades: 6-8Distance: 0.7 mi
- 5/10Cleburne High SchoolGrades: 9-12Distance: 1 mi
Schools provided by the listing agent
- Elementary: Cooke
- Middle: Ad Wheat
- High: Cleburne
- District: Cleburne ISD
Source: NTREIS. This data may not be complete. We recommend contacting the local school district to confirm school assignments for this home.
Get a cash offer in 3 minutes
Find out how much your home could sell for in as little as 3 minutes with a no-obligation cash offer.
Estimated market value
$219,000
Get a cash offer in 3 minutes
Find out how much your home could sell for in as little as 3 minutes with a no-obligation cash offer.
Estimated market value
$219,000

