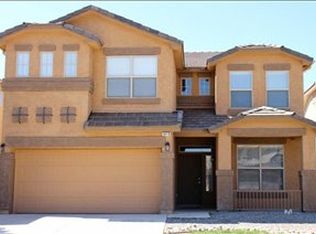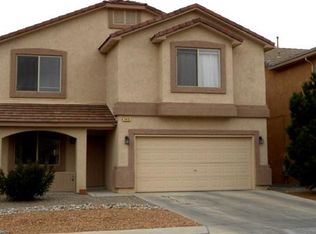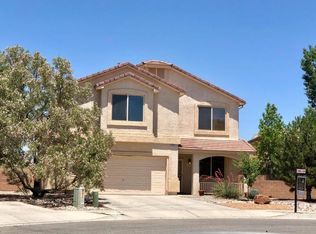Sold
Price Unknown
1423 Peppoli Loop SE, Rio Rancho, NM 87124
3beds
2,236sqft
Single Family Residence
Built in 2006
4,791.6 Square Feet Lot
$395,100 Zestimate®
$--/sqft
$2,410 Estimated rent
Home value
$395,100
$375,000 - $415,000
$2,410/mo
Zestimate® history
Loading...
Owner options
Explore your selling options
What's special
Welcome to this exquisite two-story home in Cabezon where the main floor features a primary bedroom with an ensuite bathroom, separate tub/shower and large walk-in closet. The living area features a fireplace and formal dining room. There are Hunter Douglas window coverings throughout the home. The kitchen has newer stainless steel appliances, granite counter tops and a dining nook. Upstairs are two additional bedrooms, each with its own walk-in closet. Step outside onto the balcony or patio where you can enjoy the beauty of the mountains, sunsets, or hot air balloons drifting across your yard. The finished garage and floor make this a home where every detail has been organized to enhance your lifestyle. Welcome home!
Zillow last checked: 8 hours ago
Listing updated: April 29, 2024 at 11:31am
Listed by:
Patricia A Morrison 505-702-2672,
Coldwell Banker Legacy
Bought with:
Cramer & CO LLC
Realty One of New Mexico
Source: SWMLS,MLS#: 1057383
Facts & features
Interior
Bedrooms & bathrooms
- Bedrooms: 3
- Bathrooms: 3
- Full bathrooms: 2
- 1/2 bathrooms: 1
Primary bedroom
- Level: Main
- Area: 252.77
- Dimensions: 16.1 x 15.7
Bedroom 2
- Level: Second
- Area: 126.72
- Dimensions: 9.9 x 12.8
Bedroom 3
- Level: Second
- Area: 179.31
- Dimensions: 12.9 x 13.9
Dining room
- Level: Main
- Area: 109.02
- Dimensions: 13.8 x 7.9
Kitchen
- Level: Main
- Area: 109.81
- Dimensions: 13.9 x 7.9
Living room
- Level: Main
- Area: 238.5
- Dimensions: 15 x 15.9
Heating
- Combination, Natural Gas
Cooling
- Refrigerated
Appliances
- Included: Dishwasher, Free-Standing Gas Range, Disposal, Microwave, Refrigerator
- Laundry: Gas Dryer Hookup, Washer Hookup, Dryer Hookup, ElectricDryer Hookup
Features
- Attic, Breakfast Area, Ceiling Fan(s), Cathedral Ceiling(s), Separate/Formal Dining Room, Dual Sinks, Family/Dining Room, Garden Tub/Roman Tub, Loft, Living/Dining Room, Main Level Primary, Skylights, Separate Shower, Walk-In Closet(s)
- Flooring: Carpet, Laminate, Tile
- Windows: Double Pane Windows, Insulated Windows, Skylight(s)
- Has basement: No
- Number of fireplaces: 1
- Fireplace features: Glass Doors, Gas Log
Interior area
- Total structure area: 2,236
- Total interior livable area: 2,236 sqft
Property
Parking
- Total spaces: 2
- Parking features: Attached, Finished Garage, Garage, Garage Door Opener
- Attached garage spaces: 2
Features
- Levels: Two
- Stories: 2
- Patio & porch: Balcony, Covered, Patio
- Exterior features: Balcony, Private Yard
- Fencing: Wall
- Has view: Yes
Lot
- Size: 4,791 sqft
- Features: Garden, Lawn, Landscaped, Planned Unit Development, Sprinklers Partial, Trees, Views
- Residential vegetation: Grassed
Details
- Additional structures: Pergola
- Parcel number: R141869
- Zoning description: R-1
Construction
Type & style
- Home type: SingleFamily
- Architectural style: Contemporary
- Property subtype: Single Family Residence
Materials
- Frame, Stucco
- Roof: Pitched,Shingle
Condition
- Resale
- New construction: No
- Year built: 2006
Details
- Builder name: Dr Horton
Utilities & green energy
- Sewer: Public Sewer
- Water: Public
- Utilities for property: Cable Available, Electricity Connected, Natural Gas Connected, Phone Available, Sewer Connected, Water Connected
Green energy
- Energy generation: None
- Water conservation: Low-Flow Fixtures, Water-Smart Landscaping
Community & neighborhood
Location
- Region: Rio Rancho
HOA & financial
HOA
- Has HOA: Yes
- HOA fee: $40 monthly
- Services included: Road Maintenance
Other
Other facts
- Listing terms: Cash,Conventional,FHA,VA Loan
- Road surface type: Paved
Price history
| Date | Event | Price |
|---|---|---|
| 4/29/2024 | Sold | -- |
Source: | ||
| 3/25/2024 | Pending sale | $395,000$177/sqft |
Source: | ||
| 3/21/2024 | Price change | $395,000-1%$177/sqft |
Source: | ||
| 3/6/2024 | Price change | $399,000-3.9%$178/sqft |
Source: | ||
| 2/17/2024 | Listed for sale | $415,000$186/sqft |
Source: | ||
Public tax history
| Year | Property taxes | Tax assessment |
|---|---|---|
| 2025 | $4,696 +70.3% | $124,719 +87% |
| 2024 | $2,757 +2.3% | $66,711 +3% |
| 2023 | $2,696 +1.8% | $64,767 +3% |
Find assessor info on the county website
Neighborhood: Rio Rancho Estates
Nearby schools
GreatSchools rating
- 4/10Martin King Jr Elementary SchoolGrades: K-5Distance: 0.3 mi
- 5/10Lincoln Middle SchoolGrades: 6-8Distance: 1.2 mi
- 7/10Rio Rancho High SchoolGrades: 9-12Distance: 2.1 mi
Schools provided by the listing agent
- Elementary: Martin L King Jr
- Middle: Lincoln
- High: Rio Rancho
Source: SWMLS. This data may not be complete. We recommend contacting the local school district to confirm school assignments for this home.
Get a cash offer in 3 minutes
Find out how much your home could sell for in as little as 3 minutes with a no-obligation cash offer.
Estimated market value$395,100
Get a cash offer in 3 minutes
Find out how much your home could sell for in as little as 3 minutes with a no-obligation cash offer.
Estimated market value
$395,100


