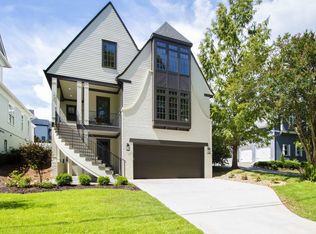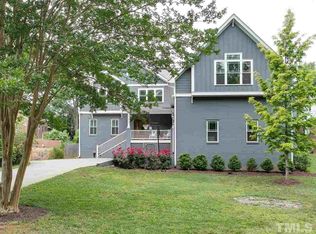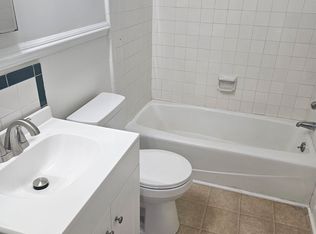Evocative of a coastal treehouse folded into a breezy maritime forest, this lighthearted cottage casts a spell. Entrants are greeted with an airy, casual atmosphere, owing to its open-style layout and heavenly, reclaimed oak floors. The upstairs sleeping arrangement is plum perfect, each bedroom with its own bath and walk-in closet. Sitting atop the home's long list of ooh-la-la features is a lower level so impressive and well-appointed that even the best houseguests will try to overstay their welcome.©
This property is off market, which means it's not currently listed for sale or rent on Zillow. This may be different from what's available on other websites or public sources.


