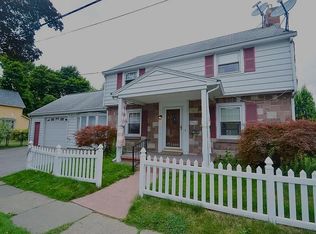Three bedroom two full bath colonial large eat in kitchen with stove and refrigerator plus a dining room enclosed porch attached 2 car garage gas fireplace white picket fence No smoking,No pets allowed No utilities included $1,500. a month $1,500. security deposit $3,000. total due at signing lease HOME WILL BE SHOWN AFTER ALL APPLICATIONS HAVE BEEN RECEIVED AND REVIEWED.PLEASE FILL OUT APP BEFORE ASKING TO VIEW HOME tenant pays water gas and electric , no smoking, no pets, tenant will tend to their own landscaping and snow removal. residential use only
This property is off market, which means it's not currently listed for sale or rent on Zillow. This may be different from what's available on other websites or public sources.
