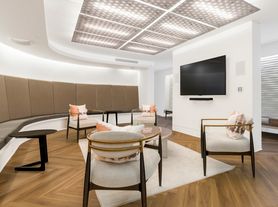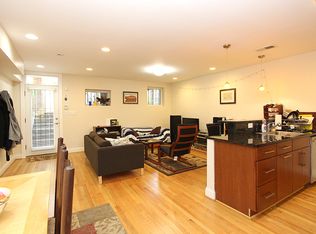Tons of light. Small building. Access to a gated backyard next door -- great for dogs. Assigned off-street parking space behind the building, which you can sublet out if you do not have a car for $150 or more per month. Full-size washer/dryer in unit. Granite/stainless steel kitchen. Built-in bookcases. Flexible closet storage system -- customize to suit your needs, really helpful for couples.
A short walk to Rock Creek Park (great for runners and dog owners), Columbia Heights Metro Station, Target, grocery stores, the gym, yoga studios, dry cleaners, a french bakery, and two farmers markets. Lots of restaurants/bars close by in all directions: west in Mount Pleasant, east on 11th Street, and north and south on 14th Street.
Four blocks away from a quiet entrance/exit to Rock Creek Parkway -- gives you easy access to highways south and lets you avoid city center traffic to get across town.
Unit is currently occupied, and can be seen most weekdays after 5pm and most weekends. Unit is available for rent as soon as Nov 1.
Owner pays trash, water, and sewer. Tenant pays internet and electricity. No smoking.
One year lease preferred. Month-to-month is possible.
Apartment for rent
Accepts Zillow applications
$2,175/mo
1423 Newton St NW APT 202, Washington, DC 20010
1beds
600sqft
Price may not include required fees and charges.
Apartment
Available now
Cats, dogs OK
Central air
In unit laundry
Off street parking
Forced air
What's special
Built-in bookcasesFlexible closet storage systemTons of light
- 17 days
- on Zillow |
- -- |
- -- |
District law requires that a housing provider state that the housing provider will not refuse to rent a rental unit to a person because the person will provide the rental payment, in whole or in part, through a voucher for rental housing assistance provided by the District or federal government.
Travel times
Facts & features
Interior
Bedrooms & bathrooms
- Bedrooms: 1
- Bathrooms: 1
- Full bathrooms: 1
Heating
- Forced Air
Cooling
- Central Air
Appliances
- Included: Dishwasher, Dryer, Freezer, Microwave, Oven, Refrigerator, Washer
- Laundry: In Unit
Features
- Flooring: Hardwood
Interior area
- Total interior livable area: 600 sqft
Property
Parking
- Parking features: Off Street
- Details: Contact manager
Features
- Exterior features: Electricity not included in rent, Garbage included in rent, Heating system: Forced Air, Internet not included in rent, Pet Park, Sewage included in rent, Water included in rent
Details
- Parcel number: 26782076
Construction
Type & style
- Home type: Apartment
- Property subtype: Apartment
Utilities & green energy
- Utilities for property: Garbage, Sewage, Water
Building
Management
- Pets allowed: Yes
Community & HOA
Location
- Region: Washington
Financial & listing details
- Lease term: 1 Year
Price history
| Date | Event | Price |
|---|---|---|
| 10/3/2025 | Price change | $2,175-4.4%$4/sqft |
Source: Zillow Rentals | ||
| 9/18/2025 | Listed for rent | $2,275+4.6%$4/sqft |
Source: Zillow Rentals | ||
| 7/11/2025 | Listing removed | $375,000$625/sqft |
Source: | ||
| 2/20/2025 | Listed for sale | $375,000+21%$625/sqft |
Source: | ||
| 4/10/2023 | Listing removed | -- |
Source: Zillow Rentals | ||
Neighborhood: Columbia Heights
There are 2 available units in this apartment building

