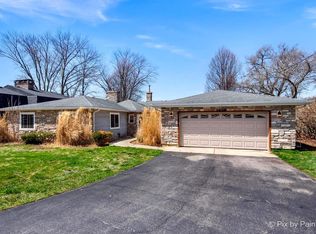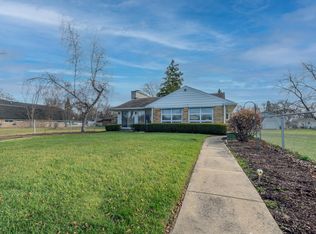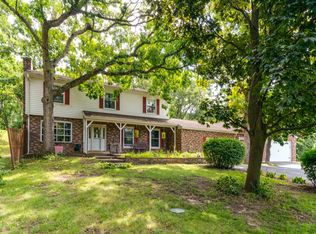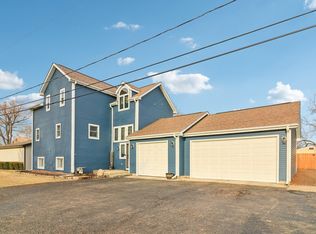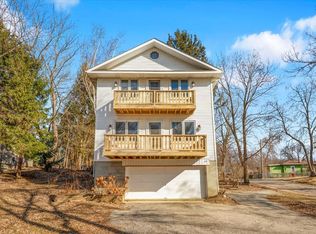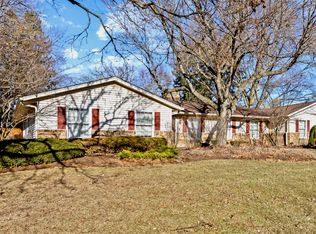Outstanding Views of Fox River!!!! Feeds Into Chain of Lakes!!! This Extraordinary Floor Plan!! PERFECT for Related Living!!! 2 MASTER SUITES! Will WOW Multi Generations!!! Remodeled From Top to Bottom!! Enter Formal 9' Foyer!!! 1ST FLOOR: Master Suite!!! Giant 17'x 16' Bedroom!! Formal Living Room!!! Huge 16' Dining Room!! New Stunning 23' Kitchen, Quartz Counters, Hi-End Appliances, HUGE Island Seats Many!! Opens to 20' Great Room, Fireplace Too!!! 8' Walk-In Pantry! Full Bath! 2ND FLOOR: 35' Primary En Suite~10' Wet Bar~Work-Out Fitness Area~Walk-In Closet~Sauna~20' Bath~15' Counter Area~28' Rec Room~16' Hot Tub Room~Laundry Room~35' Private Balcony!!! Huge Back Yard: Walk to Private Pier~Boat Slip~Fire Pit~Screened Patio! Side Entrance to Kitchen! 2-Car Garage w/Workplace! NEWS: All Plumbing, New Pump, Septic, Circuit Breaker, 10yr Windows-CAC-Furnace, Roof 15 yr!!
Active
Price cut: $55K (1/5)
$599,900
1423 N River Rd, McHenry, IL 60051
3beds
3,380sqft
Est.:
Single Family Residence
Built in 1948
-- sqft lot
$-- Zestimate®
$177/sqft
$5/mo HOA
What's special
- 131 days |
- 2,247 |
- 94 |
Likely to sell faster than
Zillow last checked: 8 hours ago
Listing updated: January 10, 2026 at 10:07pm
Listing courtesy of:
Susan Giambrone 630-461-7119,
HomeSmart Connect LLC
Source: MRED as distributed by MLS GRID,MLS#: 12423698
Tour with a local agent
Facts & features
Interior
Bedrooms & bathrooms
- Bedrooms: 3
- Bathrooms: 3
- Full bathrooms: 2
- 1/2 bathrooms: 1
Rooms
- Room types: Foyer, Utility Room-2nd Floor, Pantry, Walk In Closet, Balcony/Porch/Lanai, Suite
Primary bedroom
- Features: Flooring (Wood Laminate), Window Treatments (Curtains/Drapes), Bathroom (Full)
- Level: Second
- Area: 595 Square Feet
- Dimensions: 35X17
Bedroom 2
- Features: Flooring (Carpet), Window Treatments (Blinds)
- Level: Main
- Area: 272 Square Feet
- Dimensions: 17X16
Bedroom 3
- Features: Flooring (Carpet), Window Treatments (Blinds)
- Level: Main
- Area: 192 Square Feet
- Dimensions: 16X12
Balcony porch lanai
- Features: Flooring (Other), Window Treatments (Curtains/Drapes)
- Level: Second
- Area: 175 Square Feet
- Dimensions: 35X5
Dining room
- Features: Flooring (Wood Laminate)
- Level: Main
- Area: 192 Square Feet
- Dimensions: 16X12
Family room
- Features: Flooring (Wood Laminate), Window Treatments (Blinds)
- Level: Main
- Area: 260 Square Feet
- Dimensions: 20X13
Foyer
- Features: Flooring (Ceramic Tile)
- Level: Main
- Area: 63 Square Feet
- Dimensions: 9X7
Kitchen
- Features: Kitchen (Eating Area-Breakfast Bar, Eating Area-Table Space, Island, Pantry-Walk-in, Custom Cabinetry, Granite Counters, SolidSurfaceCounter, Updated Kitchen), Flooring (Wood Laminate), Window Treatments (Blinds)
- Level: Main
- Area: 276 Square Feet
- Dimensions: 23X12
Laundry
- Features: Flooring (Ceramic Tile)
- Level: Second
- Area: 42 Square Feet
- Dimensions: 7X6
Living room
- Features: Flooring (Carpet)
- Level: Main
- Area: 204 Square Feet
- Dimensions: 17X12
Pantry
- Features: Flooring (Wood Laminate)
- Level: Main
- Area: 40 Square Feet
- Dimensions: 8X5
Other
- Features: Flooring (Carpet)
- Level: Main
- Area: 272 Square Feet
- Dimensions: 17X16
Other
- Features: Flooring (Ceramic Tile)
- Level: Second
- Area: 42 Square Feet
- Dimensions: 7X6
Walk in closet
- Features: Flooring (Carpet)
- Level: Second
- Area: 80 Square Feet
- Dimensions: 10X8
Heating
- Natural Gas, Baseboard, Radiant
Cooling
- Central Air, Wall Unit(s)
Appliances
- Included: Range, Microwave, Dishwasher, High End Refrigerator, Washer, Dryer, Stainless Steel Appliance(s), Wine Refrigerator, Water Softener, Gas Cooktop, Gas Oven, Range Hood, Gas Water Heater
- Laundry: Upper Level, Gas Dryer Hookup
Features
- Vaulted Ceiling(s), Sauna, Wet Bar, 1st Floor Bedroom, In-Law Floorplan, 1st Floor Full Bath, Walk-In Closet(s), Granite Counters, Separate Dining Room, Pantry, Quartz Counters
- Flooring: Laminate, Carpet
- Doors: Sliding Doors, Storm Door(s)
- Windows: Screens, Skylight(s), Window Treatments, Drapes, Blinds, Storm Window(s), Shades
- Basement: None
- Number of fireplaces: 1
- Fireplace features: Wood Burning, Attached Fireplace Doors/Screen, Living Room
Interior area
- Total structure area: 0
- Total interior livable area: 3,380 sqft
Property
Parking
- Total spaces: 5
- Parking features: Asphalt, Heated Garage, Yes, Garage Owned, Detached, Owned, Garage
- Garage spaces: 2
Accessibility
- Accessibility features: No Disability Access
Features
- Stories: 2
- Patio & porch: Patio
- Exterior features: Balcony, Boat Slip, Fire Pit, Dock
- Has spa: Yes
- Spa features: Indoor Hot Tub
- Has view: Yes
- View description: Water, Back of Property
- Water view: Water,Back of Property
- Waterfront features: Lake Front, River Front, Lake Privileges, Waterfront
Lot
- Dimensions: 51 x 217 x 50 x 211
- Features: Rear of Lot, Views
Details
- Additional structures: Boat Dock, Garage(s)
- Parcel number: 0925301012
- Special conditions: None
- Other equipment: Water-Softener Owned, TV-Cable, TV-Dish, Ceiling Fan(s)
Construction
Type & style
- Home type: SingleFamily
- Architectural style: Contemporary
- Property subtype: Single Family Residence
Materials
- Brick, Cedar
- Foundation: Concrete Perimeter
- Roof: Asphalt
Condition
- New construction: No
- Year built: 1948
Details
- Builder model: Unique 2-Story
Utilities & green energy
- Electric: Circuit Breakers
- Sewer: Septic Tank
- Water: Well
Community & HOA
Community
- Features: Lake, Street Lights, Street Paved
- Security: Carbon Monoxide Detector(s)
- Subdivision: Hunterville Park
HOA
- Has HOA: Yes
- Services included: Other
- HOA fee: $60 annually
Location
- Region: Mchenry
Financial & listing details
- Price per square foot: $177/sqft
- Tax assessed value: $645,069
- Annual tax amount: $16,836
- Date on market: 10/14/2025
- Ownership: Fee Simple w/ HO Assn.
Estimated market value
Not available
Estimated sales range
Not available
Not available
Price history
Price history
| Date | Event | Price |
|---|---|---|
| 1/5/2026 | Price change | $599,900-8.4%$177/sqft |
Source: | ||
| 11/17/2025 | Price change | $654,900-0.8%$194/sqft |
Source: | ||
| 11/3/2025 | Price change | $659,900-1.5%$195/sqft |
Source: | ||
| 10/14/2025 | Listed for sale | $669,900+11.8%$198/sqft |
Source: | ||
| 7/15/2025 | Listing removed | $599,000$177/sqft |
Source: | ||
| 7/11/2025 | Listed for sale | $599,000-4.2%$177/sqft |
Source: | ||
| 6/24/2025 | Listing removed | $625,000$185/sqft |
Source: | ||
| 6/12/2025 | Price change | $625,000-3.8%$185/sqft |
Source: | ||
| 5/22/2025 | Listed for sale | $650,000-3.7%$192/sqft |
Source: | ||
| 5/22/2025 | Listing removed | $675,000$200/sqft |
Source: | ||
| 5/7/2025 | Listed for sale | $675,000+4%$200/sqft |
Source: | ||
| 11/19/2024 | Listing removed | $649,000$192/sqft |
Source: BHHS broker feed #12175136 Report a problem | ||
| 10/21/2024 | Price change | $649,000-4.5%$192/sqft |
Source: | ||
| 10/2/2024 | Listed for sale | $679,900-9.3%$201/sqft |
Source: | ||
| 8/6/2024 | Listing removed | -- |
Source: | ||
| 7/12/2024 | Listed for sale | $749,900-3.8%$222/sqft |
Source: | ||
| 7/12/2024 | Listing removed | -- |
Source: | ||
| 6/8/2024 | Listed for sale | $779,900-2.5%$231/sqft |
Source: | ||
| 6/8/2024 | Listing removed | -- |
Source: | ||
| 4/24/2024 | Listed for sale | $799,900+390.7%$237/sqft |
Source: | ||
| 10/4/1994 | Sold | $163,000$48/sqft |
Source: Public Record Report a problem | ||
Public tax history
Public tax history
| Year | Property taxes | Tax assessment |
|---|---|---|
| 2024 | $16,836 +3.2% | $215,023 +11.6% |
| 2023 | $16,317 +2.4% | $192,638 +7.8% |
| 2022 | $15,932 +4.8% | $178,716 +7.4% |
| 2021 | $15,207 +3.4% | $166,433 +4.3% |
| 2020 | $14,705 | $159,495 +5.3% |
| 2019 | -- | $151,453 +4.7% |
| 2018 | $6,807 -53.8% | $144,586 +6.5% |
| 2017 | $14,720 +101.5% | $135,698 +7% |
| 2016 | $7,304 | $126,821 +74.1% |
| 2013 | $7,304 | $72,845 -15.5% |
| 2011 | -- | $86,224 -12.9% |
| 2010 | -- | $99,040 -7.2% |
| 2009 | -- | $106,701 -1.4% |
| 2008 | -- | $108,238 +6.6% |
| 2006 | -- | $101,561 +11.8% |
| 2005 | $5,981 +10.2% | $90,843 +6.9% |
| 2004 | $5,425 +27.2% | $85,011 +19.6% |
| 2003 | $4,266 +0.1% | $71,076 +4.8% |
| 2002 | $4,261 +6.7% | $67,834 +4.1% |
| 2001 | $3,993 +0.9% | $65,181 +3.4% |
| 2000 | $3,956 | $63,031 |
Find assessor info on the county website
BuyAbility℠ payment
Est. payment
$3,982/mo
Principal & interest
$2852
Property taxes
$1125
HOA Fees
$5
Climate risks
Neighborhood: 60051
Nearby schools
GreatSchools rating
- 7/10Hilltop Elementary SchoolGrades: K-3Distance: 0.5 mi
- 7/10Mchenry Middle SchoolGrades: 6-8Distance: 1 mi
Schools provided by the listing agent
- Elementary: Hilltop Elementary School
- Middle: Mchenry Middle School
- High: Mchenry Campus
- District: 15
Source: MRED as distributed by MLS GRID. This data may not be complete. We recommend contacting the local school district to confirm school assignments for this home.
