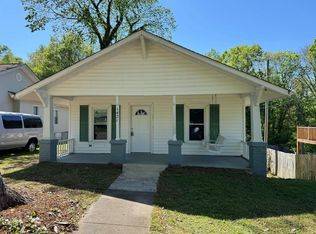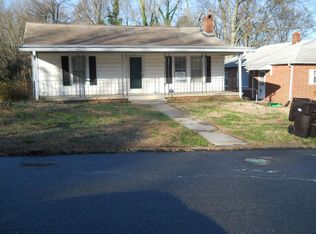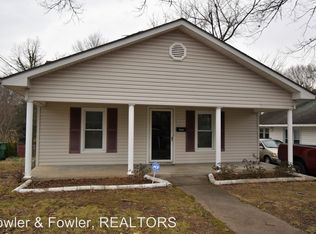Sold for $137,000 on 03/28/25
$137,000
1423 N Hamilton St, High Point, NC 27262
3beds
1,448sqft
Stick/Site Built, Residential, Single Family Residence
Built in 1953
0.16 Acres Lot
$139,000 Zestimate®
$--/sqft
$1,438 Estimated rent
Home value
$139,000
$126,000 - $153,000
$1,438/mo
Zestimate® history
Loading...
Owner options
Explore your selling options
What's special
Cozy cottage home just 2 miles from High Point University and close proximity to Main St (shopping/dining/entertainment)! This home offers almost 1,500sqft with hardwood floors throughout and a cozy fireplace. Enjoy the main level livingroom, kitchen and flexible office or formal dining space in addition to Primary Bedroom and main bathroom. The downstairs offers two additional bedrooms, a full bathroom and an oversized mudroom/laundry room with direct access to your private off street parking area. The outdoor living space offer a 2-level deck just off the sunroom from the kitchen and leads to oversized parking in a completely private and fenced in backyard. This home is being sold "AS IS". All appliances, W/D and TV in LR to convey with the home. Sellers are packing to relocate.
Zillow last checked: 8 hours ago
Listing updated: March 29, 2025 at 06:18am
Listed by:
Ashley Lancaster 336-781-6725,
Price Realtors-Randleman
Bought with:
Ashley Lancaster, 358341
Price Realtors-Randleman
Source: Triad MLS,MLS#: 1172919 Originating MLS: Greensboro
Originating MLS: Greensboro
Facts & features
Interior
Bedrooms & bathrooms
- Bedrooms: 3
- Bathrooms: 2
- Full bathrooms: 2
- Main level bathrooms: 1
Primary bedroom
- Level: Main
- Dimensions: 11.5 x 12.42
Bedroom 2
- Level: Basement
- Dimensions: 10.75 x 11.83
Bedroom 3
- Level: Basement
- Dimensions: 11.08 x 11.75
Kitchen
- Level: Main
- Dimensions: 11.17 x 11.42
Heating
- Forced Air, Natural Gas
Cooling
- Central Air
Appliances
- Included: Microwave, Dishwasher, Gas Cooktop, Free-Standing Range, Gas Water Heater
- Laundry: Dryer Connection, In Basement, Washer Hookup
Features
- Ceiling Fan(s), Dead Bolt(s), Soaking Tub
- Flooring: Wood
- Basement: Finished, Basement
- Number of fireplaces: 1
- Fireplace features: Basement
Interior area
- Total structure area: 1,448
- Total interior livable area: 1,448 sqft
- Finished area above ground: 724
- Finished area below ground: 724
Property
Parking
- Parking features: Driveway, Paved
- Has uncovered spaces: Yes
Features
- Levels: One
- Stories: 1
- Pool features: None
- Fencing: Fenced,Privacy
Lot
- Size: 0.16 Acres
- Dimensions: 48 x 147 x 48 x 147
- Features: City Lot
Details
- Additional structures: Storage
- Parcel number: 189343
- Zoning: R-5
- Special conditions: Owner Sale
Construction
Type & style
- Home type: SingleFamily
- Architectural style: Bungalow
- Property subtype: Stick/Site Built, Residential, Single Family Residence
Materials
- Aluminum Siding, Vinyl Siding
Condition
- Year built: 1953
Utilities & green energy
- Sewer: Public Sewer
- Water: Public
Community & neighborhood
Location
- Region: High Point
- Subdivision: Clark - Lambeth
Other
Other facts
- Listing agreement: Exclusive Right To Sell
- Listing terms: Cash,Conventional
Price history
| Date | Event | Price |
|---|---|---|
| 3/28/2025 | Sold | $137,000-30.1% |
Source: | ||
| 3/19/2025 | Pending sale | $195,950 |
Source: | ||
| 3/10/2025 | Listed for sale | $195,950+106.3% |
Source: | ||
| 11/13/2019 | Sold | $95,000+0.1% |
Source: | ||
| 10/11/2019 | Pending sale | $94,900$66/sqft |
Source: Stan Byrd & Associates #952569 | ||
Public tax history
| Year | Property taxes | Tax assessment |
|---|---|---|
| 2025 | $1,213 | $88,000 |
| 2024 | $1,213 +2.2% | $88,000 |
| 2023 | $1,186 | $88,000 |
Find assessor info on the county website
Neighborhood: 27262
Nearby schools
GreatSchools rating
- 5/10Johnson Street ElementaryGrades: K-8Distance: 0.2 mi
- 5/10High Point Central High SchoolGrades: 9-12Distance: 1.3 mi
- 4/10Laurin Welborn MiddleGrades: 6-8Distance: 1.4 mi
Schools provided by the listing agent
- Elementary: Johnson St.
- Middle: Welborn
- High: High Point Central
Source: Triad MLS. This data may not be complete. We recommend contacting the local school district to confirm school assignments for this home.
Get a cash offer in 3 minutes
Find out how much your home could sell for in as little as 3 minutes with a no-obligation cash offer.
Estimated market value
$139,000
Get a cash offer in 3 minutes
Find out how much your home could sell for in as little as 3 minutes with a no-obligation cash offer.
Estimated market value
$139,000


